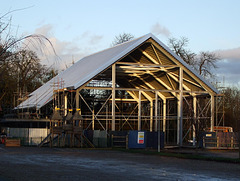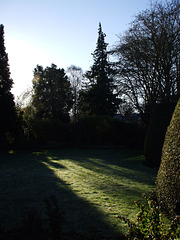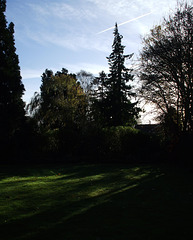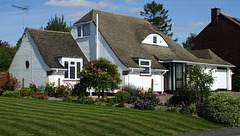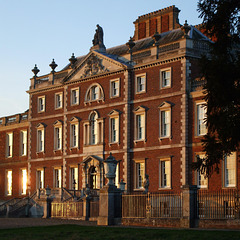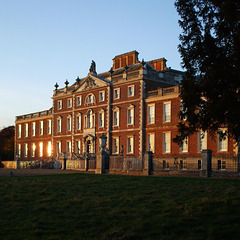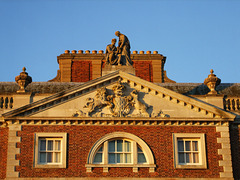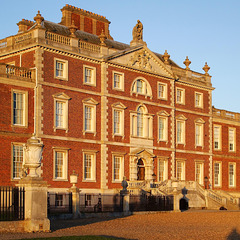sps1955's photos
Derby: Friargate Arches 2012-12-10
| |
|
The substructure and parapet of Derby Friargate station, on the Great Northern Railway's line from Nottingham, opened in 1878 and closed to passengers in 1964. The platform-level buildings have been demolished. The line crossed Friar Gate by a bridge on the right. From NE.
Derby: Friar Gate railway bridge 2012-12-10
| |
|
1878. Built by Andrew Handyside and Co, Ironfounders of Derby, for the Great Northern Railway. The "buck in a park" is the emblem of the borough of Derby. List description: list.english-heritage.org.uk/resultsingle.aspx?uid=1216461 .
The netting is apparently intended to prevent pieces of the ironwork falling into the street: www.flickr.com/photos/99112770@N00/5178510034/in/set-7215... .
Derby: 41 Friar Gate (Pickford's House) 2012-12-10
| |
|
Built shortly after 1768 for Joseph Pickford, a leading architect in later C18 Derbyshire, to his own designs. List description: list.english-heritage.org.uk/resultsingle.aspx?uid=1287620 .
Fulbourn: New village hall under construction 2012…
| |
|
Fulbourn garden 2012-12-02 007
| |
|
Fulbourn garden 2012-11-23
| |
|
1990 Rover Metro GTa 2012-11-22
| |
|
Currently taxed until 1 Jan. 2013. This is the first time that I have photographed a car in a car park like this, I think, but, having owned a Metro as my first car, happening to follow this one into the car park, and then spotting it prominently parked, I could not resist the temptation.
Fulbourn: 1950s (?) chalet bungalow in Cow Lane 20…
| |
|
Probably built in 1957 or shortly after as the planning history of the site appears to begin with a 1957 application. Somewhat spoilt by alterations and replacement windows, but it seemed worth recording, especially as, when I took the photo, it was standing empty after being sold, and I could foresee an application to replace it with a larger house or houses. In the event, it was let, but my instincts were correct as, in May 2013, the garage was demolished preparatory to building a small extension on that side, together with a large two-storey extension behind: plans at plan.scambs.gov.uk/swiftlg/MediaTemp/1126904-435025.pdf .
Audley End 2012-11-18
| |
|
From W. A Jacobean house in a largely Georgian landscape. The Temple of Concord is visible on the hill behind the house.
Wimpole Hall 2012-11-11
| |
|
The main block seen from the SE. The central 7-bay section was designed by Henry Flitcroft, 1742, but conceals an earlier structure begun c.1640 for Sir Thomas Chicheley. The chimney stacks are Victorian, as is the statue on top of the pediment. List description: list.english-heritage.org.uk/resultsingle.aspx?uid=1128166 .
Wimpole Hall 2012-11-11
| |
|
From SE. The central 7-bay section was designed by Henry Flitcroft, 1742, but conceals an earlier structure begun c.1640 for Sir Thomas Chicheley. The chimney stacks are Victorian, as is the statue on top of the pediment. The wings were added to the designs of James Gibbs, 1713-21. List description: list.english-heritage.org.uk/resultsingle.aspx?uid=1128166 .
Wimpole Hall 2012-11-11
| |
|
The pediment on the S front, designed by Henry Flitcroft, 1742, with the arms of Philip Yorke, baron Hardwicke, Lord Chancellor of England, who became 1st earl of Hardwicke in 1754. The statue above the pediment depicts charity (a somewhat odd subject for this location, perhaps), and was carved by J. H. Foley, who was also responsible for the statue of the Prince Consort in the Albert Memorial. The chimney stacks are also Victorian. List description: list.english-heritage.org.uk/resultsingle.aspx?uid=1128166 .
Wimpole Hall 2012-11-11
| |
|
The main block seen from the SW. The central 7-bay section was designed by Henry Flitcroft, 1742, but conceals an earlier structure begun c.1640 for Sir Thomas Chicheley. The chimney stacks are Victorian, as is the statue above the pediment. List description: list.english-heritage.org.uk/resultsingle.aspx?uid=1128166 .
Wimpole Hall 2012-11-11
| |
|
From S. The central 7-bay section was designed by Henry Flitcroft, 1742, but conceals an earlier structure begun c.1640 for Sir Thomas Chicheley. The 5-bay wings were added to the designs of James Gibbs, 1713-21. The chimneys and the sculpture on top of the pediment are C19. List description: list.english-heritage.org.uk/resultsingle.aspx?uid=1128166
Wimpole Hall 2012-11-11
| |
|
From S. The central 7-bay section was designed by Henry Flitcroft, 1742, but conceals an earlier structure begun c.1640 for Sir Thomas Chicheley. The 5-bay wings were added to the designs of James Gibbs, 1713-21. Standing back are the connections to the NW library wing, also designed by Gibbs, but altered since (on the left), and a corresponding link to the NE laundry wing. Beyond these, further extensions designed by Henry Kendall in 1842 provided a service wing on the right and a conservatory on the left (extending as far as the leftmost urn). These extensions were largely demolished in the 1950s; they ended in pedimented towers and the chimney stack was presumably added to the central block at the same time to tie the composition together. List description: list.english-heritage.org.uk/resultsingle.aspx?uid=1128166 .
Wimpole Hall and Church 2012-11-11
| |
|
From SW. The central 7-bay section was designed by Henry Flitcroft, 1742, but conceals an earlier structure begun c.1640 for Sir Thomas Chicheley. The depth of Chicheley's house is apparent from this angle, with S facing and N facing rooms sandwiching main and service staircases in between - this double-pile (or maybe, in this case, triple-pile) type of plan was quite novel at the time. The 5-bay wings to W and E were added to the designs of James Gibbs, 1713-21. The chimney stacks are Victorian. The parish church, mostly rebuilt to Flitcroft's design, is visible on the right. List description for house: list.english-heritage.org.uk/resultsingle.aspx?uid=1128166 .
Wimpole Hall, Church and Park 2012-11-11
| |
|
From SW. The central 7-bay section was designed by Henry Flitcroft, 1742, but conceals an earlier structure begun c.1640 for Sir Thomas Chicheley. The 5-bay wings to E and W were added to the designs of James Gibbs, 1713-21. On the left is the library wing also added to Gibbs' designs. To the right of the house is the parish church, mostly rebuilt to Flitcroft's designs. List description for house: list.english-heritage.org.uk/resultsingle.aspx?uid=1128166 .
The low sun is picking out an area of medieval "ridge and furrow" in the foreground.
Citroën Half-Track, with family and friends aboard…
| |
|
My maternal grandfather, who is at the wheel, had presumably acquired the car in connection with his Citroën dealership . It was used as a shooting brake on his farm near Lincoln. It may date from around 1930 (cf. www.bonhams.com/auctions/17302/lot/283/ ) and I believe that it was bequeathed to the Lincoln Vintage Vehicle Society which seems to have sold it since. Further detail on the vehicle or on its later history would be very welcome.
Scanned from a small print of a rather over-exposed photo.




