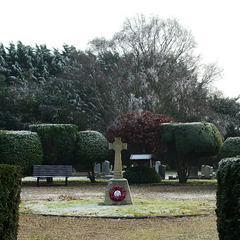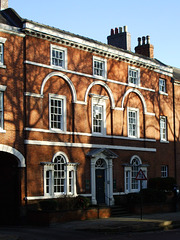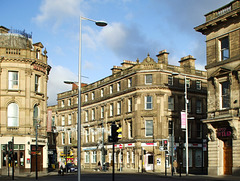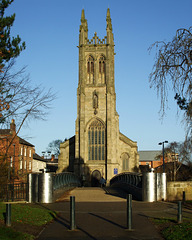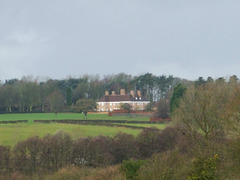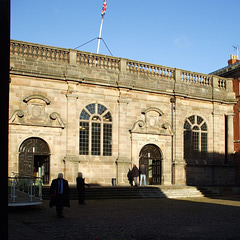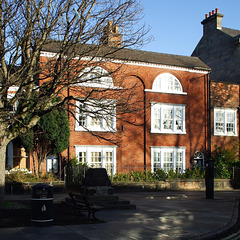sps1955's photos
Bar Hill: Village Green and Hall 2012-12-12
| |
|
The hall was designed by William Miller Architects of Cottenham, incorporating the steel-framed shell of the previous 1970s hall: www.millerarchitects.co.uk/projects/bar-hill-village-hall... .
Fulbourn Cemetery 2012-12-13
| |
|
Derby: 41-44 Friar Gate 2012-12-10
| |
|
For 43-44 Friar Gate, the nearest house, see also www.flickr.com/photos/40878011@N07/8275711702/in/set-7215... . The house with the "To let" board is 42, mid C18; list description: list.english-heritage.org.uk/resultsingle.aspx?uid=1216463 . The rightmost red-brick house is Pickford House, 41; see also www.flickr.com/photos/40878011@N07/8261629423/in/set-7215... . In the left foreground is a cast iron transformer box: www.flickr.com/photos/40878011@N07/8263855995/in/set-7215... . 41 is Grade I listed; 42-4 are Grade II* listed.
Derby: 43-44 Friar Gate 2012-12-10
| |
|
Possibly designed by Joseph Pickford, according to The buildings of England: Derbyshire (rev. edn., corrected reprint, 1979), p.181. List description: list.english-heritage.org.uk/resultsingle.aspx?uid=1216527 .
Derby: the junction of Victoria Street, Wardwick a…
| |
|
From S. The Strand, the curving street entering from the NW, was laid out in 1878, when the Markeaton Brook was culverted. The buildings in the Strand date from 1881; list description: list.english-heritage.org.uk/resultsingle.aspx?uid=1279060 . The buildings on the left, on the corner of Wardwick and the Strand, date from c.1883: list.english-heritage.org.uk/resultsingle.aspx?uid=1229611 . On the right is part of the former General Post Office of 1869: list.english-heritage.org.uk/resultsingle.aspx?uid=1279012 .
Derby: Railway Terrace 2012-12-10
| |
|
Midland Railway workers' housing of 1842, designed by Francis Thompson and restored by the Derbyshire Historical Buildings Trust in 1979 (list description: list.english-heritage.org.uk/resultsingle.aspx?uid=1244666 ), with, on the left, the former Railway Institute of 1893 or 1894 (designed by Charles Trubshaw, according to Marcus Binney in Country Life , 8 Sept. 1983, p.631).
Bradley: All Saints 2012-12-09
| |
|
From SE. Mostly C14 with C19 restorations; C17 clerestory (according to list description: list.english-heritage.org.uk/resultsingle.aspx?uid=1109352 ). According to the village history, there was a "steeple" until the beginning of the C18, when it was destroyed by lightning: Bradley Community Heritage Group, Bradley: just another village (2006), p.20.
Derby: Cathedral (All Saints) 2012-12-10
| |
|
From SE. Derby's principal parish church until 1927, when raised to cathedral status. Early C16 west tower. The body of the church was rebuilt to the designs of James Gibbs, 1723-5. E extension, including retrochoir, 1967-72 to designs of Sebastian Comper. List description: list.english-heritage.org.uk/resultsingle.aspx?uid=1228277 .
Derby: St Mary's Church 2012-12-10
| |
|
From S (liturgical W). Roman Catholic parish church built at the expense of the earl of Shrewsbury and designed by A. W. Pugin, 1838. List description: list.english-heritage.org.uk/resultsingle.aspx?uid=1215808 . The list description refers to a "tall slender spire", but, although this was proposed, it was never built, according to The buildings of England: Derbyshire (corrected reprint of 2nd edn., 1979), p.171. The bridge in the foreground dates from 2007 and crosses the ring road; I suppose that the opening up of this view of St Mary's may have been one of the ring road's few benefits, from a townscape point of view.
Derby: Cathedral (All Saints), Chancel screen 2012…
| |
|
From E. By Robert Bakewell (d. 1752), installed after the church (then Derby's principal parish church) was rebuilt in 1723-5
Ednaston Manor 2012-12-09
| |
|
From SE. Cropped from a very distant view from Brailsford churchyard, but worth posting (I hope) given the quality of the building. Designed by Edwin Lutyens for W. G. Player (of Player's Cigarettes), 1912-19. According to the list description ( list.english-heritage.org.uk/resultsingle.aspx?uid=1109745 ), Ednaston Manor was described by Lutyens' biographer, A. G. S. Butler, as "perhaps the most perfect country house that Lutyens designed"; Lutyens himself recalled it as a "dear little Queen Anne house" [Clive Aslet, The last country houses (1982), p.315].
Derby: County Hall (now Magistrates' Court), St Ma…
| |
|
Dated 1659 on rainwater heads. The complete façade is symmetrical. List description: list.english-heritage.org.uk/resultsingle.aspx?uid=1279174 .
Drawing of the building, c.1800, before flanking wings were added: www.picturethepast.org.uk/frontend.php?action=printdetail... .
Derby: Cathedral (All Saints) from St Mary's Gate…
| |
|
Early C16 west tower seen from W. The body of the church, just visible, was rebuilt to the designs of James Gibbs, 1723-5. It was Derby's chief parish church until it was raised to cathedral status in 1927. List description: list.english-heritage.org.uk/resultsingle.aspx?uid=1228277 .
Derby: Friar Gate transformer box 2012-12-10
| |
|
Cast iron structure in Friar Gate, apparently a transformer box dating from 1893 ( www.derby.gov.uk/media/derbycitycouncil/contentassets/doc... ). According to this page it was for the electric tram service, but www.geograph.org.uk/photo/1705872 says it was for an electric lighting scheme, and this seems more likely to be correct if the dates given by www.oldderbyphotos.co.uk/derby-days-gone-by are to be trusted - this page says that Derby got its first electric street lights in 1894 but did not get its first electric tram until 1904.
Derby: 66 and 66A (and 66B) Friar Gate 2012-12-10
| |
|
Late C18. List description (as 66 and 66A): list.english-heritage.org.uk/resultsingle.aspx?uid=1287557 . I at first thought that this might have been conceived as a pair of houses, but the listing (which dates from 1952) does not mention the right-hand door (above the bonnet of the parked car) - indeed, it doesn't quite match the one on the left; this could be because the door and fanlight have been replaced, but the arch looks slightly different too. There is a further door in the section on the far right; perhaps this was originally the main door to a single house, although the upper floor of this section looks like a later extension, since the brickwork does not match the main structure.
Derby: 66 and 66A (and 66B) Friar Gate, with Headl…
| |
|
Late C18. List description (as 66 and 66A): list.english-heritage.org.uk/resultsingle.aspx?uid=1287557 . For further comment, see www.flickr.com/photos/40878011@N07/8261728263/ .
In the foreground is the "Headless Cross", according to this page "also known as the Plague Stone or Vinegar Stone, because money was deposited in a trough of vinegar in the top of the stone in the belief that the vinegar would disinfect the coins and prevent the spread of the plague, this stone originally formed part of a medieval cross which stood at the upper end of Friargate. It was removed from the Arboretum park and replaced here near its original site in June 1979." List description (while still in the arboretum): list.english-heritage.org.uk/resultsingle.aspx?uid=1288049 .
Derby: Friar Gate 2012-12-10
| |
|
View from W. looking towards the former Great Northern Railway bridge. When built in the C18, these houses constituted "ribbon development" along the road to Ashbourne.


