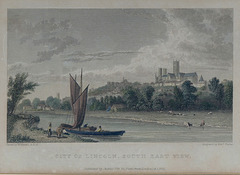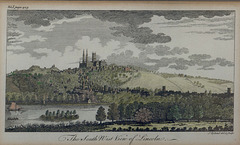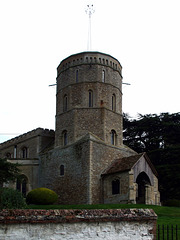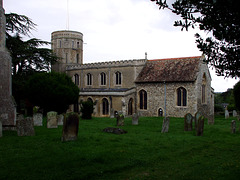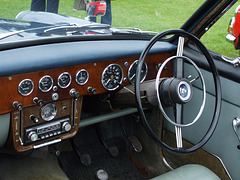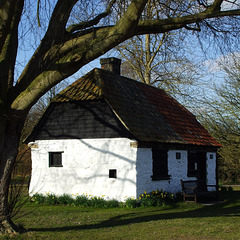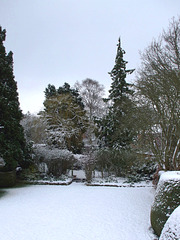sps1955's photos
Lincoln from the south-east, 1828
| |
|
Drawn by William Westall; engraved by Edward Finden. Scanned from an early 19th-century print in my possession.
Lincoln from the south-west, mid-eighteenth centur…
| |
|
Showing the spires on the W. towers of the cathedral, built c.1370-1400. The spires were removed for structural reasons in 1807: for other illustrations and contemporary comment on their removal, see www.rodcollins.com/wordpress/how-lincoln-cathedral-has-ch... . For a period, the cathedral also had a spire on the crossing tower, added when the tower was heightened in the early 1300s, but this was blown down in the late 1540s. The cathedral lays claim to having been the tallest building in the world while the central spire was standing, although the margin over other buildings is not that great (only three feet, according to one source, which might lie within the margin of error in the measurements, I would have thought - I have seen no indication of when, how or by whom the spire was measured!) [ easterncathedrals.org.uk/members/lincoln-cathedral.php ; en.wikipedia.org/wiki/List_of_tallest_buildings_and_struc... ]
Scanned from a mid-C18 print, drawn and engraved by J. Ryland, in my possession, probably originally published in England illustrated, or, A compendium of the natural history, geography, topography, and antiquities ecclesiastical and civil, of England and Wales. With maps of the several counties, and engravings of many remains of antiquity, remarkable buildings, and principal towns (1764)..
Swaffham Prior: St Mary, 1st World War memorial wi…
| |
|
The right-hand image in the top tier of the westernmost N. aisle window. Conceived, designed and two-thirds paid for by the squire in 1919, according to the church guide, although similar (but pre-Great War) glass in the S. aisle is signed by T.F. Curtis and was made by Ward and Hughes.
Swaffham Prior: St Mary, 1st World War memorial wi…
| |
|
Image from the westernmost N. aisle window. Conceived, designed and two-thirds paid for by the squire in 1919, according to the church guide, although similar (but pre-Great War) glass in the S. aisle is signed by T.F. Curtis and was made by Ward and Hughes.
Swaffham Prior: St Mary with St Cyriac and St Juli…
| |
|
Two parish churches in the same churchyard (St Mary on the left; St Cyriac and St Julitta on the right), probably reflecting an early manorial or tenurial division. In 1667 an Act of Parliament united the two parishes under a single vicar but ordered that both churches should be maintained. In 1779, however, the spire of St Mary's was struck by lightning and, according to the church guide, the removal of the spire in 1802 resulted in damage to the roofs of the nave and of the W. porch. The nave roof of St Mary was removed in 1806 and St Cyriac and St Julitta thereafter served as the main parish church, being rebuilt, apart from the tower, from 1806 onwards. The Allix family of Swaffham Prior House thereafter used the chancel of St Mary as a family mausoleum but St Mary's was restored and repaired at the start of the C20, apparently under their patronage. Thereafter it was St Cyriac and St Julitta's turn to become derelict, although it was put in the care of the Churches Conversation Trust in 1973, and has since been restored. List description: St Mary (Grade I): list.english-heritage.org.uk/resultsingle.aspx?uid=1127040 ; St Cyriac and St Julitta (Grade II*): list.english-heritage.org.uk/resultsingle.aspx?uid=1127041 . RCHM: www.british-history.ac.uk/report.aspx?compid=129083 (mons. 1-2).
Swaffham Prior: St Mary 2013-09-14
| |
|
From NW. Late C12 W tower with an octagonal upper stage; two sixteen-sided C13 stages above, topped by parapet and fleche of 1965. The W porch is C15 and was formerly fan-vaulted; the current porch roof dates from 1982 according to the church guide, although it replaces an earlier similar roof (see below). For more of the history of the church, see www.flickr.com/photos/40878011@N07/10006799203/in/set-721... .
Swaffham Prior: St Mary 2013-09-14
| |
|
From W. Late C12 W tower with an octagonal upper stage; two sixteen-sided C13 stages above, topped by parapet and fleche of 1965. The W porch is C15 and was formerly fan-vaulted; the current porch roof dates from 1982 according to the church guide, although it replaces an earlier similar roof (see below). For more of the history of the church, see www.flickr.com/photos/40878011@N07/10006799203/in/set-721...
Swaffham Prior: St Mary 2013-09-14
| |
|
From SE. Chancel almost completely reconstructed to design of Sir Arthur Blomfield, 1878; nave and C15 clerestory much restored about 1900, when the S. side of the clerestory was completely reconstructed, as was the S. aisle (apart from its E wall). The upper stages of the tower are C13, topped by parapet and fleche of 1965. On the far left is the NE corner of St Cyriac and St Julitta, which stands in the same churchyard. For more of the history of the churches, see www.flickr.com/photos/40878011@N07/10006799203/in/set-721...
Swaffham Prior: St Cyriac and St Julitta 2013-09-1…
| |
|
From S. Perpendicular W tower (built following a bequest in 1493) with the remainder rebuilt to the design of Charles Humfrey; work began in 1806 and appears to have been complete by 1812. I suspect that the window in the S transept is a Victorian replacement - compare the window in the corresponding transept on the N side seen in the next shot. The E end of St Mary, which stands in the same churchyard, is visible on the right. List description: list.english-heritage.org.uk/resultsingle.aspx?uid=1127041 ; RCHM: www.british-history.ac.uk/report.aspx?compid=129083 (mon. 2).
Swaffham Prior: St Cyriac and St Julitta 2013-09-1…
| |
|
From NE. Perpendicular W tower (built following a bequest in 1493) with the remainder rebuilt to the design of Charles Humfrey; work began in 1806 and appears to have been complete by 1812. I suspect that the chancel window is a Victorian replacement - compare the window in the N transept. List description: list.english-heritage.org.uk/resultsingle.aspx?uid=1127041 ; RCHM: www.british-history.ac.uk/report.aspx?compid=129083 (mon. 2).
Swaffham Prior: St Cyriac and St Julitta 2013-09-1…
| |
|
Interior, through the E window. The body of the church was rebuilt to the design of Charles Humfrey; work began in 1806 and appears to have been complete by 1812. List description: list.english-heritage.org.uk/resultsingle.aspx?uid=1127041 ; RCHM: www.british-history.ac.uk/report.aspx?compid=129083 (mon. 2).
1962 Sunbeam Rapier Series IIIA Convertible interi…
| |
|
Newmarket: Palace House 2013-05-27
| |
|
Detail of SE front. The surviving south-east wing of Charles II's palace, built c.1670, altered in 1705, reduced in about 1815 and remodelled as a private house and raised in height in the early to mid C19 or possibly 1857, when the house was purchased by Baron Meyer Rothschild: list.english-heritage.org.uk/resultsingle.aspx?uid=1285676 (although there appear to have been some alterations since the listing was revised).
Newmarket: Palace House 2013-05-27
| |
|
From E. The surviving south-east wing of Charles II's palace, built c.1670, altered in 1705, reduced in about 1815 and remodelled as a private house and raised in height in the early to mid C19 or possibly 1857, when the house was purchased by Baron Meyer Rothschild: list.english-heritage.org.uk/resultsingle.aspx?uid=1285676 (although there appear to have been some alterations since the listing was revised).
Newmarket: Palace House 2013-05-27
| |
|
From SE. The surviving south-east wing of Charles II's palace, built c.1670, altered in 1705, reduced in about 1815 and remodelled as a private house and raised in height in the early to mid C19 or possibly 1857, when the house was purchased by Baron Meyer Rothschild: list.english-heritage.org.uk/resultsingle.aspx?uid=1285676 (although there appear to have been some alterations since the listing was revised).
Derby: Art deco relief on former Gaumont Palace Ci…
| |
|
According to www.derbyphotos.co.uk/areas_city/londonrd.htm , built in 1934 as the Gaumont Palace cinema. Later the Odeon cinema and then the Canon cinema; subsequently the Zanzibar nightclub
Thriplow: The Smithy 2013-04-06
| |
|
From SW. Mid C19. Built of clunch with gault brick dressings. Last used c.1960.
List description: list.english-heritage.org.uk/resultsingle.aspx?uid=1128007 .
Fulbourn garden 2013-03-24
| |
|
About 8.15 a.m. Rather damp and sticky snow brought in overnight by a pronounced east wind.

