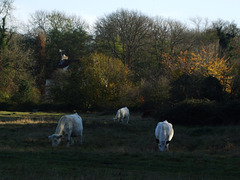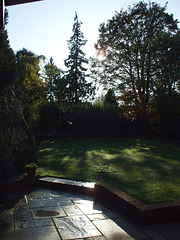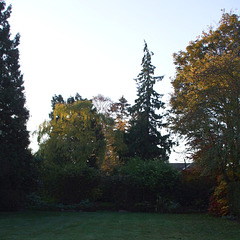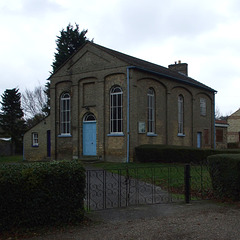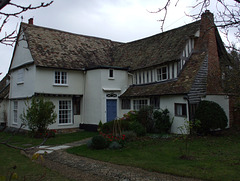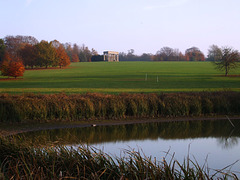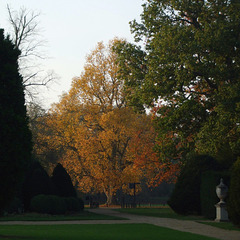sps1955's photos
Fulbourn Fen 2011-11-19
| |
|
Fulbourn Fen Nature Reserve, looking towards Mill Gardens and the site of the watermill
Fulbourn garden 2011-11-19 014
| |
|
Fulbourn garden 2011-11-19 001
Great Wilbraham, Baptist Chapel 2011-11-17
| |
|
Dated 1833, but the windows have been altered. For the history of nonconformity in Great Wilbraham, see www.british-history.ac.uk/report.aspx?compid=18891 .
Great Wilbraham: Lufters, Church Street 2011-11-17
| |
|
From W. List description: britishlistedbuildings.co.uk/en-51501-lufters-52-great-wi... . For sale in 2011; according to the agent's brochure, "The house has been in the same ownership for the last 55 years, the previous owner was a don at King's College, Cambridge, ... and many famous dons have visited here including the novelist E M Forster who enjoyed afternoon tea in the Lufters garden on several occasions."
Audley End 2011-11-13
| |
|
Detail of the S. side of the more northerly of the two Jacobean porches on the W. front. For history, see set page .
Audley End 2011-11-13 043
Audley End 2011-11-13 039
| |
|
Looking from the NW corner of the formal gardens into the park, where the trees are catching the last of the afternoon sun
Audley End 2011-11-13
Audley End 2011-11-13 029
| |
|
The bridge across the River Cam SW of the house, by Robert Adam, 1763-4; balustrade replaced c.1781 by Placido Columbani (according to Buildings of England ). List description: britishlistedbuildings.co.uk/en-370382-bridge-over-the-ri... .
Audley End: stables 2011-11-13
| |
|
The stables from the S. List description: britishlistedbuildings.co.uk/en-406401-audley-end-stables... . Now dated to the early C17, according to the Buildings of England: Essex (2007 edn.), p.105, which compares the windows with St Mark's College (see www.flickr.com/photos/40878011@N07/12010405114 ). The style is less fashionable than that of the house, possibly to create a little "fake history" (cf. Heritage Today , May 2010, 17-18).
The building seems to have originated as ancillary domestic accommodation (perhaps for the lower ranks among those accompanying the monarch on progress), but was converted to a stable a few years after its construction, possibly because the now-demolished forecourt of the main house took over its original function. [Paul Drury and Pete Smith, 'The Audley End Stable Block in the 17th Century', English Heritage Historical Review , 5 (2010), pp.44, 64, 73, 79]
The lantern may date from the 1860s. [ ibid. , 76]
Audley End 2011-11-13 021
| |
|
The tea house and bridge in the Elysian garden, designed by Robert Adam, 1783. List description: britishlistedbuildings.co.uk/en-370384-tea-house-and-brid... .
Audley End 2011-11-13 016
Audley End 2011-11-13 014
Audley End 2011-11-13 013
Audley End 2011-11-13 012
| |
|
The tea house and bridge in the Elysian garden, by Robert Adam, 1783. List description: britishlistedbuildings.co.uk/en-370384-tea-house-and-brid... .

