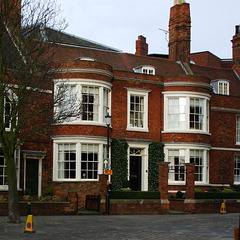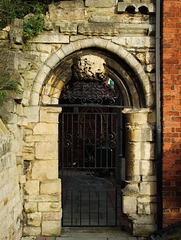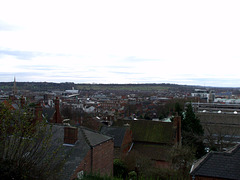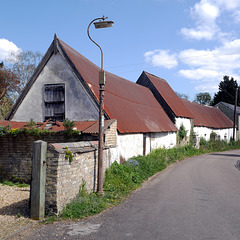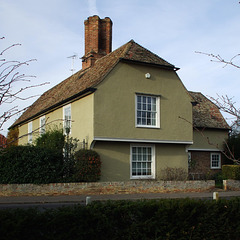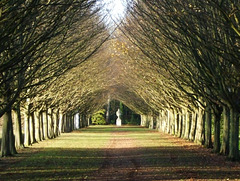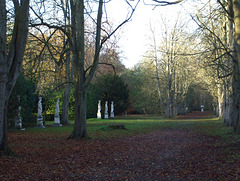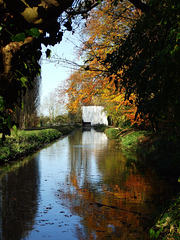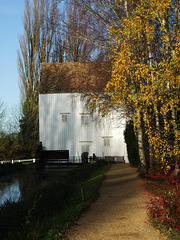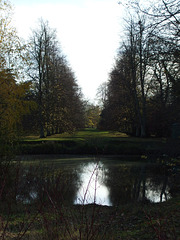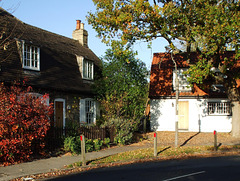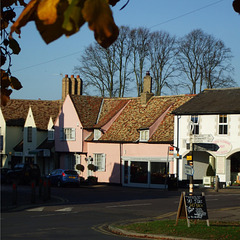sps1955's photos
Lincoln Cathedral Close 2011-12-11
| |
|
No. 20. Mid C18, refronted early C19, according to list description ( britishlistedbuildings.co.uk/en-486131-20-lincoln ) although Buildings of England (2nd edn., 1989, p.495) says simply 'late C18'.
Lincoln: Castle Villa, Drury Lane 2011-12-11
| |
|
Gateway composed of medieval fragments from the Priory of St Catherine, a Gilbertine house outside the southern entrance to the town, and Lincoln's largest monastic house prior to its dissolution. Nothing remained above ground on the site of the priory by the later C19, but the pieces were unearthed during building works in 1876 as the growing town expanded over the site. Finds also included a coffin containing a perfect skeleton "which was immediately destroyed in a spirit of wanton mischief by the workman". A photograph published in 1904 shows the stones in their present location; the accompanying article describes the house as "formerly occupied by Mr Thomas Martin" who may have been the same Thomas Martin who was mayor of Lincoln in 1887. The photo shows the ironwork inside the arch but not the gate itself, which certainly looks more modern. [Rev. E. Venables in Archaeological Journal , 33 (1876), pp.188-9; R. E. G. Cole in Associated architectural societies' reports and papers , 27:2 (1904), plate 1 and p.321n; Sir Francis Hill, Victorian Lincoln (1974), p.238]. List description: britishlistedbuildings.co.uk/en-485951-archway-attached-t... .
Lincoln 2011-12-11
Lincoln 2011-12-11
| |
|
View SW from my first-floor room at The Poplars B&B at the top of Beaumont Fee, showing Brayford Way and the new development around it.
Fulbourn: Maltings in Ludlow Lane 2015-04-18
| |
|
Not a thing of beauty, but listed as Grade II and described as "C17 and later" ( britishlistedbuildings.co.uk/en-51433-the-maltings-buildi... ). Whether they are eventually restored, or allowed to collapse, or merely disappear behind a buddleia forest, they cannot remain like this indefinitely, so seemed worth recording, especially as old cottages and outbuildings with corrugated iron roofs, often covering old thatch, were quite common when I first lived in Fulbourn in the 1960s but are rare now!
Original photo from 5 Dec. 2011 replaced 18 April 2015, by which time there had been little change, except that the buddleias had been cut back.
Fulbourn: The Old House, 2 Home End 2011-12-05
| |
|
From E. List description: britishlistedbuildings.co.uk/en-51425-the-old-house-2-ful... .
Anglesey Abbey 2011-11-25 044
Anglesey Abbey 2011-11-25 031
| |
|
Looking N up the Cross Avenue with the caryatids from Buckingham House at the junction with the Coronation Avenue
Anglesey Abbey 2011-11-25 028
| |
|
On the Pilgrims' Lawn. The last part of the garden to be conceived before Lord Fairhaven's death, not completed until 1967. More informal groups than elsewhere in Fairhaven's garden, with the interest coming from the variety of colours and shapes in the planting, rather than from the geometry that predominates elsewhere. See set page for general history of Anglesey Abbey.
Anglesey Abbey 2011-11-25 019
Anglesey Abbey 2011-11-25 017
| |
|
Lode Mill seen from the riverside walk. Late C18 mill, restored C20; list description: britishlistedbuildings.co.uk/en-49309-water-mill-lode .
Anglesey Abbey 2011-11-25 016
Anglesey Abbey 2011-11-25 014
Anglesey Abbey 2011-11-25 009
1981 Austin Mini-Metro 1.3HLS 2011-11-22
| |
|
Fulbourn 2011-11-19 013
Fulbourn: High Street 2011-11-19
| |
|
Seen from the corner of Manor Walk. The pink rendered building is nos. 6 and 8, a C15 hall house with jettied cross wing, perhaps C17. List description: britishlistedbuildings.co.uk/en-51423-6-and-8-fulbourn . The shop window once belonged to a car showroom, hence the sliding panes. The buildings to right and left are late 20th-century, the left-hand neo-vernacular ones replacing a filling station and car workshop.

