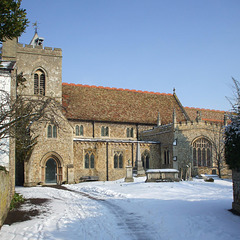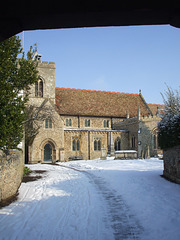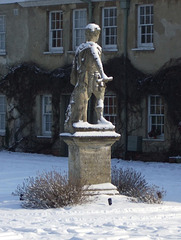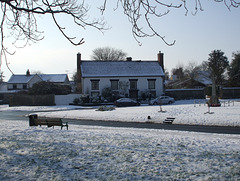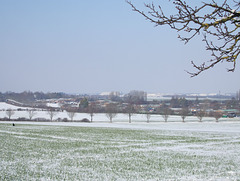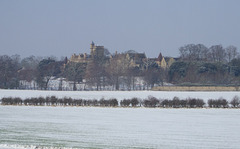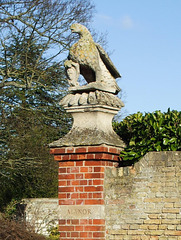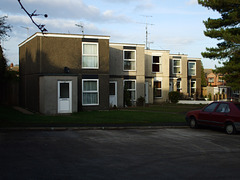sps1955's photos
Fulbourn: St Vigor's Church 2012-02-10
| |
|
"C13 ... west tower with C14 nave and north and south aisles. The church was substantially restored in 1869 by Sir Arthur Blomfield", who was responsible for the C13 style archway in the C14 or C15 porch. The S. transept (on the right in the photo) is C15: list.english-heritage.org.uk/resultsingle.aspx?uid=1331062 .
Fulbourn: St Vigor's Church 2012-02-10
Fulbourn Manor: Statue of William III 2012-02-10
| |
|
Statue of William III as a Roman emperor in front of Fulbourn Manor. List description: list.english-heritage.org.uk/resultsingle.aspx?uid=1127881 . Not the best weather for a tunic ...
Fulbourn 2012-02-10
| |
|
Looking across Pound Green with Flendyshe House ( list.english-heritage.org.uk/resultsingle.aspx?uid=1331039 ) and the war memorial.
Fulbourn Windmill 2012-02-10
| |
|
Built 1808. List description: list.english-heritage.org.uk/resultsingle.aspx?uid=1127910
Fulbourn 2012-02-10
| |
|
Looking NW from Windmill Hill over the Ida Darwin Hospital site (scheduled for redevelopment) with Marshalls' hangars on the horizon. Light snow from the previous night is overlying the previous weekend's heavier fall.
Fulbourn Hospital 2012-02-10
| |
|
Seen from the top of Foxhole Joint. Opened in 1858 as the County Pauper Lunatic Asylum for Cambridgeshire, the Isle of Ely and the Borough of Cambridge. The original Jacobean-style building whose gables can be seen to the left of the tower was designed by George Fowler Jones of York [ Buildings of England: Cambridgeshire (2nd edn., 1970), pp.389-90].
Fulbourn Windmill 2012-02-10
| |
|
From Foxhole Joint. Light snow from the previous night overlying the previous weekend's heavier fall.
Fulbourn Manor 2012-02-03
| |
|
Eagle on the E. gatepier, brought here from Beaupré Hall at Outwell, Norfolk, at one time also owned by the Townley family. The lettering was carved by the Kindersley workshop: Lida Lopes Cardozo Kindersley and Thomas Sherwood, Cutting around Cambridgeshire (2012), p.42.
Fulbourn, Windmill estate 2012-01-27
| |
|
1960s system-built housing. Isolated terrace to the W. of Windmill Lane, seen from the S. These houses appear to be still occupied and are perhaps not scheduled for replacement. The derelict Renault 19 in the car park and the carefully maintained and fenced garden on the second house from the right (which I guess has been bought by a former tenant) sum up the rather confused character of the estate in recent years.
Fulbourn - Former Church School and school house 2…
| |
|
Built on land given by Charles Watson Townley of Fulbourn Manor in 1858-9, and designed by Richard Reynolds Rowe; initially consisting of a single mixed schoolroom, it was enlarged in 1871-2, creating separate boys' and girls' schoolrooms; the school house on the right was built at the same time ( www.british-history.ac.uk/vch/cambs/vol10/pp157-158 ; for the extension, see www.flickr.com/photos/40878011@N07/7330398668/ ). Following the closure of a school associated with the chapel, the village ratepayers petitioned for a school board, which was established in 1879 and built a new school on a site behind the church school, just visible in the background on the left. Part of the church school was transferred to the board school in 1883, and the two schools were amalgamated in 1955. More recently the church school building was used as a library, but this has now moved to new premises and the former school was in 2012 the subject of a planning application for domestic conversion; in the event, this was not carried out and the building was refurbished in 2014 to be used as an annexe to the current village school.
The cupola to the right of the lamp post belongs to a recent housing development on a former farmyard.
Boughton House, 2000-08-29
| |
|
View from the N., scanned from a slide. Most of what can be seen here was built between 1683 and 1709 for Ralph, 1st duke of Montagu, who had been ambassador in Paris in 1669-72 and 1678-9. Stables, with very Frenchified dome, on the left; the principal N. front, containing the 1st duke's state rooms, on the right. The pedimented gateway was originally aligned on the centre of this section, according to James Lees-Milne, English Country Houses: Baroque (1970), p.41, and was moved by the 2nd duke. Remains of terraced gardens, probably also the 1st duke's work, are visible in the right foreground. List description: list.english-heritage.org.uk/resultsingle.aspx?uid=1192643 (house); list.english-heritage.org.uk/resultsingle.aspx?uid=1372406 (stables)
Boughton House, 2000-08-29
| |
|
Scanned from a slide. The principal N. front, seen from the W., with the stables, with very Frenchified dome, beyond. Built between 1683 and 1709 for Ralph, 1st duke of Montagu, who had been ambassador in Paris in 1669-72 and 1678-9. List description: list.english-heritage.org.uk/resultsingle.aspx?uid=1192643 (house); list.english-heritage.org.uk/resultsingle.aspx?uid=1372406 (stables)
Boughton House, 2000-08-29
| |
|
The W. front, scanned from a slide. The mansard-roofed section on the left was built for Ralph, 1st duke of Montagu, between 1683 and 1709; the remainder of this front is a re-facing of earlier work. List description: list.english-heritage.org.uk/resultsingle.aspx?uid=1192643 .
Boughton House, 2000-08-29
| |
|
View from the N., scanned from a slide, showing the principal N. front, built in a French-influenced style between 1683 and 1709 for Ralph, 1st duke of Montagu, who had been ambassador in Paris in 1669-72 and 1678-9. The pedimented gateway on the left was originally aligned on the centre of this section, according to James Lees-Milne, English Country Houses: Baroque (1970), p.41, and was moved by the 2nd duke. List description: list.english-heritage.org.uk/resultsingle.aspx?uid=1192643 .
Hidcote Manor, 2000-09-17
| |
|
Looking along the red borders from E., with the stilt garden beyond. Scanned from a slide.
Hidcote Manor: Mrs Winthrop's Garden, 2000-09-17
Hidcote Manor, 2000-09-17
| |
|
Looking from the N. gazebo, through the S. gazebo, towards the Long Walk. Scanned from a slide. List description for gazebos: list.english-heritage.org.uk/resultsingle.aspx?uid=1088550 .

