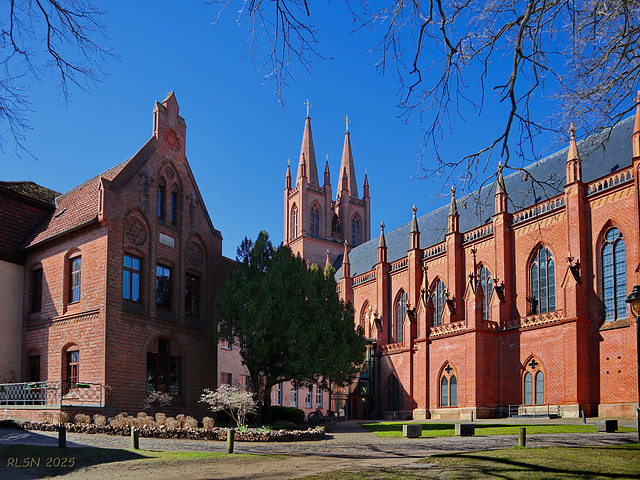Happy Bench Monday!
Happy Table Tuesday !
Happy Wall Wednesday !
Partielle Sonnenfinsternis am 29. März 2025
Happy Fence Friday !
Steinreich
Ostseeküste
Happy Table Tuesday !
Mondnacht
Happy Bench Monday!
Kloster Wanzka, der "Hungerturm"
Klosterkirche Wanzka
Durchblick, Durchfahrt und Durchgang
Happy Fence Friday !
Happy Wall Wednesday !
Happy Trafo Tower Tuesday!
Kloster Tempzin (HBM im PiP)
Happy Sunny Sunday !
Happy Stony Saturday !
Happy Fence Friday !
Happy Thirsty Thursday !
Happy Wall & Windows Wednesday !
Happy Tempzin Tower Tuesday !
Happy Signpost Bench Monday!
Happy Sunny Sunday!
Location
Lat, Lng:
You can copy the above to your favourite mapping app.
Address: unknown
You can copy the above to your favourite mapping app.
Address: unknown
See also...
Authorizations, license
-
Visible by: Everyone -
All rights reserved
-
23 visits
Kloster Dobbertin


"Die mittelalterliche Kirche des Klosters wurde ab 1828 unter Leitung des Schweriner Baumeisters Georg Adolf Demmler erweitert und umgebaut. Er nutzte dabei einen Entwurf des Berliner Architekten Karl Friedrich Schinkel. Das äußere mittelalterliche Mauerwerk des Kirchenschiffes wurde mit einer neugotischen Backsteinarchitektur ummantelt und 1851 vollendet. Als Vorbild dienten hier Schinkels Entwürfe für die ebenfalls als Saalkirche angelegte Friedrichswerdersche Kirche in Berlin. Die Fassaden der Dobbertiner Kirche wurden dabei durch schlanke Strebepfeiler, hohe Spitzbogenfenster und Brüstungsgalerien gegliedert. Den Abschluss auf den Wimpergen und Filialtürmchen bilden Kreuzblumen aus Terrakotta." (Wikipedia)
Das Kloster Dobbertin wird vom Diakoniewerk zur Betreuung und Förderung von geistig Behinderten genutzt.
Linke Bildhälfte: Klausur-Gebäude mit Wohnungen und Schule
Translate into English
Das Kloster Dobbertin wird vom Diakoniewerk zur Betreuung und Förderung von geistig Behinderten genutzt.
Linke Bildhälfte: Klausur-Gebäude mit Wohnungen und Schule
volker_hmbg, aNNa schramm, Dimas Sequeira, Luis Miguel and 3 other people have particularly liked this photo
- Keyboard shortcuts:
Jump to top
RSS feed- Latest comments - Subscribe to the comment feeds of this photo
- ipernity © 2007-2025
- Help & Contact
|
Club news
|
About ipernity
|
History |
ipernity Club & Prices |
Guide of good conduct
Donate | Group guidelines | Privacy policy | Terms of use | Statutes | In memoria -
Facebook
Twitter

Happy Sunday!
Sign-in to write a comment.