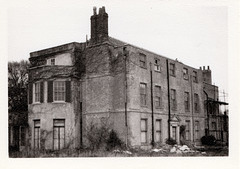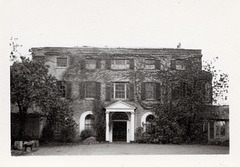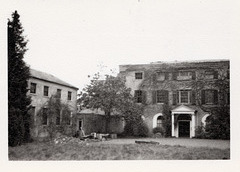A Buildings Fan's photos with the keyword: Egham
First World War period, A Canadian soldier's portr…
Luddington House, Egham, Surrey
Luddington House, Egham, Surrey
Luddington House, Egham, Surrey
| 19 Jun 2014 |
|
TQ 06 NW EGHAM STROUDE ROAD
4/77D Luddington House
-
- II
Mansion. Front 1720, C17 rear. Painted stucco front, brick rear, parapet roof.
Three storeys. Entrance court plan formed by two symmetrical wings of two
storeys, linked to ends of house with quadrant walls. North (garden) elevation;
shallow central projection. Ground floor, centre door with pediment, each side
two 2-pane sash windows. First floor 12-pane sash windows, three in centre,
one at end and one French window. Second floor five 6-pane sash windows.
Parapet partly rebuilt. West extension: Palladian window on first floor. Two
sash windows on second floor. Front elevation: Ground floor - Central flush
panelled door with leaded semicircular fanlight. Pedimented porch of two Ionic
columns (delicately carved capitals on later stained wood columns). On each
side two semicircular headed recesses containing semicircular headed small pane
sash windows. First floor - central semicircular headed 12-pane sash windows
with side lights. Each side two 12 pane sash windows. Band course below
parapet. Entrance wings each have four 12 pane sash windows with four 6-pane
sash windows above. Brick eaves dentil course. Low pitched hipped slate roof.
Lead hips and flat top. End elevations: Triple arched recesses. Centre door,
6-pane sash window above. Blind recesses above other windows.
Jump to top
RSS feed- A Buildings Fan's latest photos with "Egham" - Photos
- ipernity © 2007-2025
- Help & Contact
|
Club news
|
About ipernity
|
History |
ipernity Club & Prices |
Guide of good conduct
Donate | Group guidelines | Privacy policy | Terms of use | Statutes | In memoria -
Facebook
Twitter




