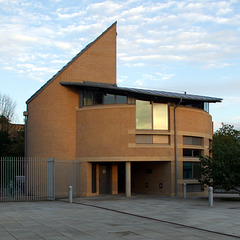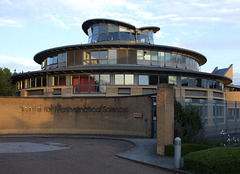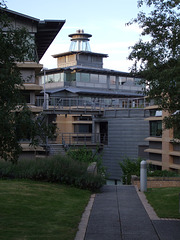sps1955's photos with the keyword: Cambridge University
Cambridge - Isaac Newton Institute for Mathematica…
| 30 Aug 2015 |
|
|
1990-92 to designs of Annand and Mustoe; subsequently incorporated into the layout of Edward Cullinan's Centre for Mathematical Sciences (site plan: www.cms.cam.ac.uk/plan/ ). The Buildings of England comments that "the plan is carefully thought out , in this case a residential block that is organized around a big central space used for discussions and demonstrations; but what a difference [from the later Cullinan-designed buildings ] in terms of clarity of form and expression". I suppose the style might be called neo-Victorian domestic.
Cambridge - Centre for Mathematical Sciences - Gat…
| 30 Aug 2015 |
|
Completed 2003 to designs of Edward Cullinan Architects (structural engineers, Buro Happold). This building stands at the pedestrian entrance to the complex, on a narrow pathway running north from Clarkson Road. I wonder if the utilitarian security fencing was part of the architects' vision. Site plan: www.cms.cam.ac.uk/plan/ .
Cambridge - Centre for Mathematical Sciences - Lib…
| 30 Aug 2015 |
|
Completed 2003 to designs of Edward Cullinan Architects (structural engineers, Buro Happold). The concave wall contains the entrance to the site from the car park; the gatehouse at the main pedestrian entrance is just visible on the right. Site plan: www.cms.cam.ac.uk/plan/ .
Cambridge - Centre for Mathematical Sciences - loo…
| 30 Aug 2015 |
|
Completed 2003 to designs of Edward Cullinan Architects (structural engineers, Buro Happold). Between the pavilions can be seen the west end of the common room, with a glimpse of the sunken area that lights the basement and the walkways and stairs that connect the various levels; in the background is pavilion C. Site plan: www.cms.cam.ac.uk/plan/ .
Cambridge - Centre for Mathematical Sciences - W f…
| 30 Aug 2015 |
|
Completed 2003 to designs of Edward Cullinan Architects (structural engineers, Buro Happold). Taken from ground level, with a glimpse of the area that lights the basement. Site plan: www.cms.cam.ac.uk/plan/ .
Cambridge - Centre for Mathematical Sciences - loo…
| 30 Aug 2015 |
|
Completed 2003 to designs of Edward Cullinan Architects (structural engineers, Buro Happold). In the background is the green-roofed common room (including a glimpse into the sunken area that lights the basement), with one of the pavilions on the far side of the complex beyond that. Site plan: www.cms.cam.ac.uk/plan/ .
Cambridge - Centre for Mathematical Sciences - Pav…
| 30 Aug 2015 |
|
Completed 2003 to designs of Edward Cullinan Architects (structural engineers, Buro Happold). Site plan: www.cms.cam.ac.uk/plan/ .
Cambridge - Centre for Mathematical Sciences - Pav…
| 30 Aug 2015 |
|
Completed 2003 to designs of Edward Cullinan Architects (structural engineers, Buro Happold). Site plan: www.cms.cam.ac.uk/plan/ .
Cambridge - Centre for Mathematical Sciences from…
| 30 Aug 2015 |
|
|
Completed 2003 to designs of Edward Cullinan Architects (structural engineers, Buro Happold). The central common room is surrounded by pavilions containing offices; there are lecture rooms at basement level. Site plan: www.cms.cam.ac.uk/plan/ .
Photo replaced 2020-10-11.
Cambridge - Gonville and Caius College - Stephen H…
Cambridge - Old Schools, E front 2014-01-13
| 13 Nov 2014 |
|
1754-8, to designs of Stephen Wright. List description: list.english-heritage.org.uk/resultsingle.aspx?uid=1126279 . The bronze urn is a copy of the Warwick Vase ; it was made c.1830, by Sir Edward Thomson of Birmingham, and presented to the University in 1842: list.english-heritage.org.uk/resultsingle.aspx?uid=1122675 .
Jump to top
RSS feed- sps1955's latest photos with "Cambridge University" - Photos
- ipernity © 2007-2025
- Help & Contact
|
Club news
|
About ipernity
|
History |
ipernity Club & Prices |
Guide of good conduct
Donate | Group guidelines | Privacy policy | Terms of use | Statutes | In memoria -
Facebook
Twitter











