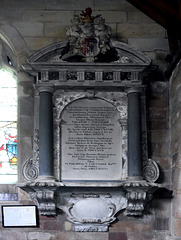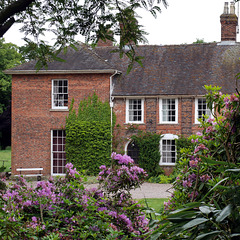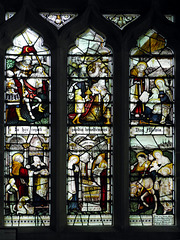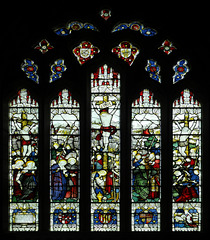sps1955's photos with the keyword: Staffordshire
Salt - former railway station from S 2015-06-22
| 15 Sep 2015 |
|
|
The line was carried south of the village on an embankment which has been removed in front of the building, although part of it can be seen on the right; the platform was at what is now first-floor level. For a view taken c.1950, see picasaweb.google.com/117987557225330473962/StaffordToUtto... (upper photo): the station building is largely obscured by the signal box (which would have stood to the left in my photo), but the single-storey platform elevation can be seen, as well as the falling ground level behind the signal box. Further recent photos: www.rightmove.co.uk/property-for-sale/property-24158505.html .
The station was on the Stafford and Uttoxeter Railway, opened in 1867 and purchased by the Great Northern Railway in 1881 in an attempt to reach Wales. Passenger services ceased in 1939 and goods in 1951, although the last train, an enthusiasts' special, ran some six years later: en.wikipedia.org/wiki/Stafford_and_Uttoxeter_Railway .
Salt - The Row from SW 2015-06-22
Mucklestone - Willoughbridge Cottage from N 2015-0…
| 15 Sep 2015 |
|
Probably the "Willoughbridge Cottage, Aston" occupied by a member of my father's family in the 19th century (Willoughbridge lies between Aston and Mucklestone). Possibly only the white-rendered section and the ground floor of the part in front of the car are old (the 1880 1:2500 OS map shows a roughly T-shaped building, with the white section being one end of the head of the T). Cf. www.rightmove.co.uk/property-for-sale/property-32866941.html
Mucklestone - Willoughbridge Cottage from E 2015-0…
| 15 Sep 2015 |
|
Probably the "Willoughbridge Cottage, Aston" occupied by a member of my father's family in the 19th century (Willoughbridge lies between Aston and Mucklestone). Possibly only the two bays either side of the porch are old. Cf. www.rightmove.co.uk/property-for-sale/property-32866941.html .
The buildings of Willoughbridge Farm are just visible on the left of the photo.
Salt - St James - S porch 2015-06-22
| 15 Sep 2015 |
|
Built in 1840-2 to the designs of Thomas Trubshaw at the expense of the Earl of Shrewsbury. The design was described by Pevsner as "architectural roguery" [ The Buildings of England: Staffordshire (1974), p.229] and by Colvin as displaying "a perverse originality" [ A biographical dictionary of British architects, 1600-1840 (3rd edn., 1995), p.995], perhaps somewhat unexpectedly since Trubshaw was a Fellow of the Society of Antiquaries. List description: list.historicengland.org.uk/resultsingle.aspx?uid=1259769 .
Salt - Holly Bush Inn 2015-06-22
| 15 Sep 2015 |
|
The pub claims great antiquity - its former website stated that it had been licensed in the reign of Charles II - but the building is not listed. Cf. a postcard view postmarked in 1910: www.search.staffspasttrack.org.uk/Details.aspx?&ResourceID=37850 .
Salt - St James from SE 2015-06-22
| 15 Sep 2015 |
|
Built in 1840-2 to the designs of Thomas Trubshaw at the expense of the Earl of Shrewsbury, with the bellcote and a rose window placed, unusually, at the east end, so that they face towards the village. The design was described by Pevsner as "architectural roguery" [ The Buildings of England: Staffordshire (1974), p.229] and by Colvin as displaying "a perverse originality" [ A biographical dictionary of British architects, 1600-1840 (3rd edn., 1995), p.995], perhaps somewhat unexpectedly since Trubshaw was a Fellow of the Society of Antiquaries. List description: list.historicengland.org.uk/resultsingle.aspx?uid=1259769 .
Perspective view by Trubshaw: www.staffspasttrack.org.uk/exhibit/churches/18to20g1.htm .
Mucklestone - St Mary - interior from SW 2015-06-2…
| 26 Jul 2015 |
|
The church, with the exception of the W tower, was rebuilt in 1883 to the designs of Lynam and Rickman of Stoke-on-Trent on the same plan as its Georgian predecessor . It was equipped throughout with stained glass by C. E. Kempe, dating from c.1890 to 1905, mostly at the expense of the Chetwode family of nearby Oakley Park. Pevsner referred to the interior being in the "constant twilight" of Kempe's glass, although large trees in the churchyard to the south also contribute to the gloom. The N aisle has dormer windows, one of them just visible in this shot, and I wonder if these were installed as an afterthought, once it was seen how dark the interior was after the installation of the glass. List description for church: list.historicengland.org.uk/resultsingle.aspx?uid=1377621 .
Mucklestone - St Mary - E window of Chetwode chape…
| 28 Jun 2015 |
|
The church, with the exception of the W tower, was rebuilt in 1883 and equipped throughout with stained glass by C. E. Kempe, dating from c.1890 to 1905, mostly at the expense of the Chetwode family of nearby Oakley Park. This window was dedicated by Alice Chetwode to the memory of her mother, who died in 1897. List description for church: list.historicengland.org.uk/resultsingle.aspx?uid=1377621 .
Mucklestone - St Mary - Monument to Sir John Chetw…
| 28 Jun 2015 |
|
Mucklestone - Old Rectory from South 2015-06-22
| 28 Jun 2015 |
|
Seen from the churchyard. According to the list description , the right-hand section is C17, re-faced c.1730 (although I wonder myself whether this work could be somewhat earlier),* with a late C19 Gothic doorway inserted, and a partial rebuilding of c.1820-30 on the left.
* To complicate things further, the rector applied in 1749 for permission to enlarge the house, apparently mostly at the rear, commenting that "thro’ length of time some part of" the house was "very much decayed and Dilapidated." His plans envisaged moving the door from the centre of the façade, between the two pilaster strips, to its current location: lichfieldbawdycourts.wordpress.com/2020/01/10/faculty-friday-mucklestone-rectory .
Mucklestone - St Mary - N aisle window 2015-06-22
| 28 Jun 2015 |
|
The church, with the exception of the W tower, was rebuilt in 1883 and equipped throughout with stained glass by C. E. Kempe, dating from c.1890 to 1905, mostly at the expense of the Chetwode family of nearby Oakley Park. This window, dated 1890, depicts Saints Lawrence (with a depiction of the gridiron on which he was martyred), Alban and Stephen (holding stones, the instruments of his martyrdom). List description for church: list.historicengland.org.uk/resultsingle.aspx?uid=1377621 .
Mucklestone - St Mary - N window in Chetwode chape…
| 26 Jul 2015 |
|
The church, with the exception of the W tower, was rebuilt in 1883 and equipped throughout with stained glass by C. E. Kempe, dating from c.1890 to 1905, mostly at the expense of the Chetwode family of nearby Oakley Park. This window, dated 1894, shows scenes from the nativity and the early life of Christ, from the journey of the magi to the flight into Egypt. List description for church: list.historicengland.org.uk/resultsingle.aspx?uid=1377621 .
Mucklestone - St Mary - E window 2015-06-22
| 28 Jun 2015 |
|
The church, with the exception of the W tower, was rebuilt in 1883 and equipped throughout with stained glass by C. E. Kempe, dating from c.1890 to 1905, mostly at the expense of the Chetwode family of nearby Oakley Park. This window was dedicated to the memory of Queen Victoria, who is depicted in the bottom right panel kneeling in the manner of a donor figure in a medieval window. List description for church: list.historicengland.org.uk/resultsingle.aspx?uid=1377621 .
Mucklestone - St Mary - W window 2015-06-22
| 26 Jul 2015 |
|
The church, with the exception of the W tower, was rebuilt in 1883 and equipped throughout with stained glass by C. E. Kempe, dating from c.1890 to 1905, mostly at the expense of the Chetwode family of nearby Oakley Park. This window commemorates the nearby battle of Blore Heath (1459), depicting Henry VI on the left with his wife, Margaret of Anjou, on the right, and St George in the centre. What the Oxford Dictionary of National Biography calls an "unreliable tradition" claims that Queen Margaret observed the battle from Mucklestone church tower.
Mucklestone - St Mary from E 2015-06-21
| 26 Jul 2015 |
|
The church, with the exception of the mid-C14 W tower, was rebuilt in 1883 to the designs of Lynam and Rickman of Stoke-on-Trent on the same plan as its predecessor. List description: list.historicengland.org.uk/resultsingle.aspx?uid=1377621 .
Mucklestone - anvil and St Mary from SE 2015-06-22
| 26 Jul 2015 |
|
The church, with the exception of the mid-C14 W tower, was rebuilt in 1883 to the designs of Lynam and Rickman of Stoke-on-Trent on the same plan as its predecessor. List description: list.historicengland.org.uk/resultsingle.aspx?uid=1377621 .
What the Oxford Dictionary of National Biography calls an "unreliable tradition" claims that Queen Margaret of Anjou (wife of Henry VI) observed the battle of Blore Heath (1459) from Mucklestone church tower, and, "witnessing the defeat of the Lancastrians, took flight, reversing the shoes on her carriage horses in order to evade pursuit." The anvil came from a forge that stood opposite the church and was traditionally the one used.
Mucklestone - St Mary - W window - detail showing…
| 28 Jul 2015 |
|
The church, with the exception of the W tower, was rebuilt in 1883 and equipped throughout with stained glass by C. E. Kempe, dating from c.1890 to 1905, mostly at the expense of the Chetwode family of nearby Oakley Park. This window commemorates the nearby battle of Blore Heath ; what the Oxford Dictionary of National Biography calls an "unreliable tradition" claims that Queen Margaret observed the battle from Mucklestone church tower.
Jump to top
RSS feed- sps1955's latest photos with "Staffordshire" - Photos
- ipernity © 2007-2025
- Help & Contact
|
Club news
|
About ipernity
|
History |
ipernity Club & Prices |
Guide of good conduct
Donate | Group guidelines | Privacy policy | Terms of use | Statutes | In memoria -
Facebook
Twitter


















