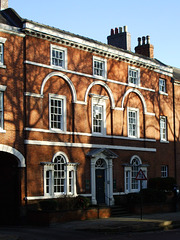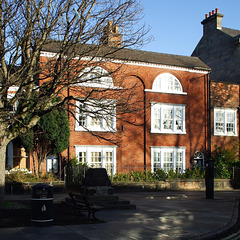sps1955's photos with the keyword: Town houses
Cambridge - Little Trinity, 16 Jesus Lane 2015-12-…
| 23 Dec 2015 |
|
|
The main house dates from c.1725, with a lower and probably contemporary kitchen wing to the right; the SE wing (on the far right) may be of C17 origin, but it and the kitchen wing were remodelled to give a uniform appearance, probably in the C19. Listing: www.historicengland.org.uk/listing/the-list/list-entry/13... ; RCHM: www.british-history.ac.uk/rchme/cambs/pp319-358 , item 222.
The garden walls and railings are also early C18, and are separately listed Grade I: www.historicengland.org.uk/listing/the-list/list-entry/10... .
Cambridge - Little Trinity, 16 Jesus Lane - doorca…
| 23 Dec 2015 |
|
c.1725. Listing: www.historicengland.org.uk/listing/the-list/list-entry/13... ; RCHM: www.british-history.ac.uk/rchme/cambs/pp319-358 , item 222.
Cambridge - Little Trinity, 16 Jesus Lane - façade…
| 23 Dec 2015 |
|
|
c.1725. Listing: www.historicengland.org.uk/listing/the-list/list-entry/13... ; RCHM: www.british-history.ac.uk/rchme/cambs/pp319-358 , item 222.
Cambridge - Eden Street Backway from NE 2015-12-23
| 23 Dec 2015 |
|
Housing designed by Once Architecture for Jesus College on the site of a block of garages, 2011-13: www.oncearchitecture.co.uk/projects/project/Eden-St-Backw... .
London - Mecklenburgh Square from NW 2015-05-20
| 30 May 2015 |
|
Built from c.1808 to the designs of Joseph Kay, who was surveyor to the Foundling Hospital estate, with the terrace of houses treated as a palace façade emphasized at the centre and ends. Some of the houses were rebuilt in facsimile following damage in World War II. English Heritage listing: list.historicengland.org.uk/resultsingle.aspx?uid=1113118 .
Stamford - Barn Hill House 2015-02-18
| 04 Apr 2015 |
|
House of 1698 (the fireplaces are in the corners of the house, giving the rooms angled corner fireplaces as often seen in houses of this date, which explains why the windows are pushed towards the middle of the façade); according to the RCHM, the window surrounds suggest a remodelling in the mid-C18, but the remaining details of the entrance front derive from a further remodelling designed by Bryan Browning for the Marquess of Exeter in 1843-4. RCHM: www.british-history.ac.uk/rchme/stamford/pp60-68 (mon. 96); listing: list.historicengland.org.uk/resultsingle.aspx?uid=1360348 . The C18 gate piers are separately listed: list.historicengland.org.uk/resultsingle.aspx?uid=1147390 .
Stamford - 12 Barn Hill 2015-02-18
| 04 Apr 2015 |
|
c.1700, with later 18th-century wrought iron railings. Presumably the ground-floor and first-floor windows originally had mullions and transoms (although possibly wooden ones, unlike the stone mullions of the blocked windows in the basement); even allowing for that, the proportions seem somewhat strange to me. RCHM: www.british-history.ac.uk/rchme/stamford/pp60-68 (mon. 99); listing: list.historicengland.org.uk/resultsingle.aspx?uid=1062281 .
Stamford - 12 Barn Hill, detail 2015-02-18
| 04 Apr 2015 |
|
c.1700, with later 18th-century wrought iron railings. Presumably the ground-floor and first-floor windows originally had mullions and transoms (although possibly wooden ones, unlike the stone mullions of the blocked windows in the basement). The lintels of the windows have been incised in imitation of flat arches. RCHM: www.british-history.ac.uk/rchme/stamford/pp60-68 (mon. 99); listing: list.historicengland.org.uk/resultsingle.aspx?uid=1062281 .
Cropped from the main photograph of this house, with colour levels adjusted to suit this section of the photo.
Stamford - Stukeley House, 9 Barn Hill 2015-02-18
| 04 Apr 2015 |
|
Built and presumably designed by Henry Tatam, alderman and cabinet maker, between 1796 and 1801, on the site of a house occupied by the antiquary, William Stukeley, while he was vicar of All Saints. Unusual features of the façade, such as the treatment of the cornice and the windows (especially on the first floor), probably reflect Tatam's cabinet-making experience. The porch is an early C19 addition. RCHM: www.british-history.ac.uk/rchme/stamford/pp60-68 (mon. 97); listing: list.historicengland.org.uk/resultsingle.aspx?uid=1147402 .
On the far right is the one-bay front of no. 10, dating from 1804, with rusticated quoins and window surrounds which would have been unfashionable by that date but which echo the mid-C18 no. 13 . RCHM: www.british-history.ac.uk/rchme/stamford/pp60-68 (mon. 98); listing: list.historicengland.org.uk/resultsingle.aspx?uid=1062280 .
Stamford - 13 Barn Hill 2015-02-18
| 04 Apr 2015 |
|
Dated 1740 on a rainwater head. The wrought-iron railings are presumably contemporary. List description: list.historicengland.org.uk/resultsingle.aspx?uid=1360350 ; RCHM: www.british-history.ac.uk/rchme/stamford/pp60-68 (mon. 100).
London - the north end of Whidborne Street 2015-05…
| 30 May 2015 |
|
|
|
Of the early C19 buildings in the foreground, only the public house on the extreme right is listed , although the mews workshops on the left strike me as an interesting survival. On the detached single-bay house, see George Rex's photograph here . The clock tower of Grade I-listed St Pancras Station is in the background, while the 1973-7 extension to Camden Town Hall is largely obscured by a tree.
Stamford - All Saints from Barn Hill 2015-02-18
| 28 Feb 2015 |
|
From NW. The tower and spire of the Grade I-listed All Saints are late C15: list.english-heritage.org.uk/resultsingle.aspx?uid=1062310 .
The house on the right with the two-storey bay-window is 6 Barn Hill, with C18 front but C17 origins, Grade II*-listed; the bay window was added by John Wyche, the town clerk, between 1774 and 1781 - he was fined in 1783 for encroaching on to the street: list.english-heritage.org.uk/resultsingle.aspx?uid=1062278 ; www.british-history.ac.uk/rchme/stamford/pp60-68 , item 95.
No. 5, to the left, was originally part of the same house as no. 6, but was divided from it in 1824, and has a mid-C19 porch and (presumably) bay window; also Grade II*-listed: list.english-heritage.org.uk/resultsingle.aspx?uid=1147366 .
Stamford - 3-6 Barn Hill 2015-02-18
| 28 Feb 2015 |
|
From E.
No. 3, on the left, is mid-C18 according to the listing, although the Chinoiserie porch, the shallow bow and the style of cornice look early C19 (which is the date suggested by the Buildings of England and by the RCHM ): list.english-heritage.org.uk/resultsingle.aspx?uid=1062277 ; www.british-history.ac.uk/rchme/stamford/pp60-68 , item 93.
No. 4 was formerly two houses, the left-hand three-storey one with a late C18 3-bay front (according to the listing, although the Buildings of England and the RCHM call it early C19); the two-storey right-hand one, with the pedimented doorway, is C17 with a later front: list.english-heritage.org.uk/resultsingle.aspx?uid=1360347 ; www.british-history.ac.uk/rchme/stamford/pp60-68 , item 94.
Nos. 5-6, with the single-storey and canted two-storey bay windows respectively, were formerly one C17 house: see www.flickr.com/photos/40878011@N07/16048657624 for details.
Stamford - Barn Hill from NW 2015-02-18
| 28 Feb 2015 |
|
The houses in Barn Hill mostly have C18 or early C19 fronts, although in many cases they are C17 in origin. In the background is the C14 spire of St Mary; just visible on the right is the late C15 tower of All Saints.
London - Burton Street, Holborn, looking S 2014-10…
| 16 Oct 2014 |
|
Terraces by the builder James Burton (1761-1837), begun in 1809 and completed by 1820, face each other across the street. The buildings closing the street at its southern end are not listed and do not feature in the Survey of London ; they appear to be recent "contextual" infill. List descriptions for the Burton terraces (from right to left): list.english-heritage.org.uk/resultsingle.aspx?uid=1272397 ; list.english-heritage.org.uk/resultsingle.aspx?uid=1272398 ; list.english-heritage.org.uk/resultsingle.aspx?uid=1272399 ; list.english-heritage.org.uk/resultsingle.aspx?uid=1272400 . Survey of London : www.british-history.ac.uk/report.aspx?compid=65565#s7 .
Derby: 43-44 Friar Gate 2012-12-10
| 15 Dec 2012 |
|
Possibly designed by Joseph Pickford, according to The buildings of England: Derbyshire (rev. edn., corrected reprint, 1979), p.181. List description: list.english-heritage.org.uk/resultsingle.aspx?uid=1216527 .
Derby: 66 and 66A (and 66B) Friar Gate 2012-12-10
| 10 Dec 2012 |
|
Late C18. List description (as 66 and 66A): list.english-heritage.org.uk/resultsingle.aspx?uid=1287557 . I at first thought that this might have been conceived as a pair of houses, but the listing (which dates from 1952) does not mention the right-hand door (above the bonnet of the parked car) - indeed, it doesn't quite match the one on the left; this could be because the door and fanlight have been replaced, but the arch looks slightly different too. There is a further door in the section on the far right; perhaps this was originally the main door to a single house, although the upper floor of this section looks like a later extension, since the brickwork does not match the main structure.
Derby: 66 and 66A (and 66B) Friar Gate, with Headl…
| 10 Dec 2012 |
|
Late C18. List description (as 66 and 66A): list.english-heritage.org.uk/resultsingle.aspx?uid=1287557 . For further comment, see www.flickr.com/photos/40878011@N07/8261728263/ .
In the foreground is the "Headless Cross", according to this page "also known as the Plague Stone or Vinegar Stone, because money was deposited in a trough of vinegar in the top of the stone in the belief that the vinegar would disinfect the coins and prevent the spread of the plague, this stone originally formed part of a medieval cross which stood at the upper end of Friargate. It was removed from the Arboretum park and replaced here near its original site in June 1979." List description (while still in the arboretum): list.english-heritage.org.uk/resultsingle.aspx?uid=1288049 .
Jump to top
RSS feed- sps1955's latest photos with "Town houses" - Photos
- ipernity © 2007-2025
- Help & Contact
|
Club news
|
About ipernity
|
History |
ipernity Club & Prices |
Guide of good conduct
Donate | Group guidelines | Privacy policy | Terms of use | Statutes | In memoria -
Facebook
Twitter


















