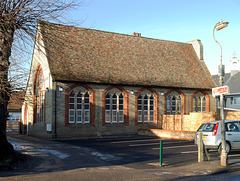sps1955's photos with the keyword: Richard Reynolds Rowe
Fulbourn - Former Church School 2014-12-29
| 17 Jan 2015 |
|
Built on land given by Charles Watson Townley of Fulbourn Manor in 1858-9, and designed by Richard Reynolds Rowe; initially consisting of a single mixed schoolroom, it was enlarged in 1871-2, creating separate boys' and girls' schoolrooms ( www.british-history.ac.uk/vch/cambs/vol10/pp157-158 ; for the extension, see www.flickr.com/photos/40878011@N07/7330398668/ ). More recently used as a library, but refurbished in 2014 to be used as an annexe to the current village school, part of which can be glimpsed in the background on the left
Cambridge - Corn Exchange, relief showing harvest…
| 13 Nov 2014 |
|
The building dates from 1873-5, and was designed by Richard Reynolds Rowe, who also designed the reliefs, which were executed by local stonemasons, Rattee and Kett. List description: list.english-heritage.org.uk/resultsingle.aspx?uid=1126025 .
Cambridge - Corn Exchange, relief showing ploughin…
| 13 Nov 2014 |
|
The building dates from 1873-5, and was designed by Richard Reynolds Rowe, who also designed the reliefs, which were executed by local stonemasons, Rattee and Kett. List description: list.english-heritage.org.uk/resultsingle.aspx?uid=1126025 .
Fulbourn - All Saints' Vicarage, Coach house 2014-…
| 10 Mar 2014 |
|
Presumably contemporary with the vicarage itself, built in 1859 to designs of Richard Reynolds Rowe.
Fulbourn - Former All Saints' Vicarage, Pierce Lan…
| 10 Mar 2014 |
|
This is the best photograph that I could get without trespassing of a building which is of more historical than architectural or picturesque interest as it was built in 1859, to designs of Richard Reynolds Rowe, to replace an earlier vicarage even though All Saints' church had collapsed in 1766. Fulbourn, like Swaffham Prior , had until then two churches (All Saints and St Vigor's) standing in one churchyard; following the collapse of All Saints, an act of 1775 required the two incumbents to officiate in St Vigor's on alternate weeks (unless they agreed otherwise) and the two benefices were not united until 1876. All Saints' vicarage was then let from 1881 and sold in 1892 with its 7 acres of grounds, becoming known as Field House. [ www.british-history.ac.uk/report.aspx?compid=18826 ]
Fulbourn - Former Church School and school house 2…
| 27 Jan 2012 |
|
Built on land given by Charles Watson Townley of Fulbourn Manor in 1858-9, and designed by Richard Reynolds Rowe; initially consisting of a single mixed schoolroom, it was enlarged in 1871-2, creating separate boys' and girls' schoolrooms; the school house on the right was built at the same time ( www.british-history.ac.uk/vch/cambs/vol10/pp157-158 ; for the extension, see www.flickr.com/photos/40878011@N07/7330398668/ ). Following the closure of a school associated with the chapel, the village ratepayers petitioned for a school board, which was established in 1879 and built a new school on a site behind the church school, just visible in the background on the left. Part of the church school was transferred to the board school in 1883, and the two schools were amalgamated in 1955. More recently the church school building was used as a library, but this has now moved to new premises and the former school was in 2012 the subject of a planning application for domestic conversion; in the event, this was not carried out and the building was refurbished in 2014 to be used as an annexe to the current village school.
The cupola to the right of the lamp post belongs to a recent housing development on a former farmyard.
Jump to top
RSS feed- sps1955's latest photos with "Richard Reynolds Rowe" - Photos
- ipernity © 2007-2025
- Help & Contact
|
Club news
|
About ipernity
|
History |
ipernity Club & Prices |
Guide of good conduct
Donate | Group guidelines | Privacy policy | Terms of use | Statutes | In memoria -
Facebook
Twitter






