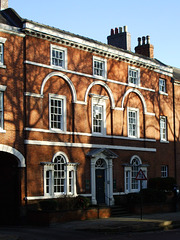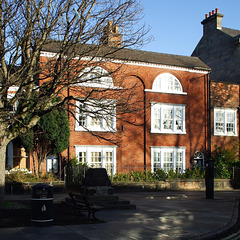sps1955's photos with the keyword: Georgian
Cambridge - Little Trinity, 16 Jesus Lane 2015-12-…
| 23 Dec 2015 |
|
|
The main house dates from c.1725, with a lower and probably contemporary kitchen wing to the right; the SE wing (on the far right) may be of C17 origin, but it and the kitchen wing were remodelled to give a uniform appearance, probably in the C19. Listing: www.historicengland.org.uk/listing/the-list/list-entry/13... ; RCHM: www.british-history.ac.uk/rchme/cambs/pp319-358 , item 222.
The garden walls and railings are also early C18, and are separately listed Grade I: www.historicengland.org.uk/listing/the-list/list-entry/10... .
Cambridge - Little Trinity, 16 Jesus Lane - doorca…
| 23 Dec 2015 |
|
c.1725. Listing: www.historicengland.org.uk/listing/the-list/list-entry/13... ; RCHM: www.british-history.ac.uk/rchme/cambs/pp319-358 , item 222.
Cambridge - University Library - Gateway from Burr…
| 27 Dec 2015 |
|
Early to mid-C18 wrought iron gates and overthrow from Rectory Manor House, Enfield, Middlesex, erected here in conjunction with the building of the new university library in 1935: www.historicengland.org.uk/listing/the-list/list-entry/13... .
Cambridge - Little Trinity, 16 Jesus Lane - façade…
| 23 Dec 2015 |
|
|
c.1725. Listing: www.historicengland.org.uk/listing/the-list/list-entry/13... ; RCHM: www.british-history.ac.uk/rchme/cambs/pp319-358 , item 222.
Stamford - Stukeley House, 9 Barn Hill 2015-02-18
| 04 Apr 2015 |
|
Built and presumably designed by Henry Tatam, alderman and cabinet maker, between 1796 and 1801, on the site of a house occupied by the antiquary, William Stukeley, while he was vicar of All Saints. Unusual features of the façade, such as the treatment of the cornice and the windows (especially on the first floor), probably reflect Tatam's cabinet-making experience. The porch is an early C19 addition. RCHM: www.british-history.ac.uk/rchme/stamford/pp60-68 (mon. 97); listing: list.historicengland.org.uk/resultsingle.aspx?uid=1147402 .
On the far right is the one-bay front of no. 10, dating from 1804, with rusticated quoins and window surrounds which would have been unfashionable by that date but which echo the mid-C18 no. 13 . RCHM: www.british-history.ac.uk/rchme/stamford/pp60-68 (mon. 98); listing: list.historicengland.org.uk/resultsingle.aspx?uid=1062280 .
Stamford - 13 Barn Hill 2015-02-18
| 04 Apr 2015 |
|
Dated 1740 on a rainwater head. The wrought-iron railings are presumably contemporary. List description: list.historicengland.org.uk/resultsingle.aspx?uid=1360350 ; RCHM: www.british-history.ac.uk/rchme/stamford/pp60-68 (mon. 100).
Stamford - All Saints from Barn Hill 2015-02-18
| 28 Feb 2015 |
|
From NW. The tower and spire of the Grade I-listed All Saints are late C15: list.english-heritage.org.uk/resultsingle.aspx?uid=1062310 .
The house on the right with the two-storey bay-window is 6 Barn Hill, with C18 front but C17 origins, Grade II*-listed; the bay window was added by John Wyche, the town clerk, between 1774 and 1781 - he was fined in 1783 for encroaching on to the street: list.english-heritage.org.uk/resultsingle.aspx?uid=1062278 ; www.british-history.ac.uk/rchme/stamford/pp60-68 , item 95.
No. 5, to the left, was originally part of the same house as no. 6, but was divided from it in 1824, and has a mid-C19 porch and (presumably) bay window; also Grade II*-listed: list.english-heritage.org.uk/resultsingle.aspx?uid=1147366 .
Stamford - 3-6 Barn Hill 2015-02-18
| 28 Feb 2015 |
|
From E.
No. 3, on the left, is mid-C18 according to the listing, although the Chinoiserie porch, the shallow bow and the style of cornice look early C19 (which is the date suggested by the Buildings of England and by the RCHM ): list.english-heritage.org.uk/resultsingle.aspx?uid=1062277 ; www.british-history.ac.uk/rchme/stamford/pp60-68 , item 93.
No. 4 was formerly two houses, the left-hand three-storey one with a late C18 3-bay front (according to the listing, although the Buildings of England and the RCHM call it early C19); the two-storey right-hand one, with the pedimented doorway, is C17 with a later front: list.english-heritage.org.uk/resultsingle.aspx?uid=1360347 ; www.british-history.ac.uk/rchme/stamford/pp60-68 , item 94.
Nos. 5-6, with the single-storey and canted two-storey bay windows respectively, were formerly one C17 house: see www.flickr.com/photos/40878011@N07/16048657624 for details.
Stamford - Barn Hill from NW 2015-02-18
| 28 Feb 2015 |
|
The houses in Barn Hill mostly have C18 or early C19 fronts, although in many cases they are C17 in origin. In the background is the C14 spire of St Mary; just visible on the right is the late C15 tower of All Saints.
London - Woburn Walk, Holborn, from W 2014-10-01
| 18 Oct 2014 |
|
Street of shops with accommodation over, designed by Thomas Cubitt, and built c.1822 for the Bedford Estate, on its border, says the Buldings of England: London, 4 (1998), p.330, "so that the shops would not disturb the prime residential areas". As the English Heritage listing notes, "this architecturally coherent and well surviving group of shopfronts, with Duke's Road , is an exceptional composition". List description (S side): list.english-heritage.org.uk/resultsingle.aspx?uid=1379210 . The 19th-century lamp standard is separately listed: list.english-heritage.org.uk/resultsingle.aspx?uid=1379211 .
London - Burton Street, Holborn, looking S 2014-10…
| 16 Oct 2014 |
|
Terraces by the builder James Burton (1761-1837), begun in 1809 and completed by 1820, face each other across the street. The buildings closing the street at its southern end are not listed and do not feature in the Survey of London ; they appear to be recent "contextual" infill. List descriptions for the Burton terraces (from right to left): list.english-heritage.org.uk/resultsingle.aspx?uid=1272397 ; list.english-heritage.org.uk/resultsingle.aspx?uid=1272398 ; list.english-heritage.org.uk/resultsingle.aspx?uid=1272399 ; list.english-heritage.org.uk/resultsingle.aspx?uid=1272400 . Survey of London : www.british-history.ac.uk/report.aspx?compid=65565#s7 .
London - Woburn Walk, Holborn, S side from E 2014-…
| 18 Oct 2014 |
|
Terrace of shops with accommodation over, designed by Thomas Cubitt, and built c.1822 for the Bedford Estate, on its border, says the Buldings of England: London, 4 (1998), p.330, "so that the shops would not disturb the prime residential areas". As the English Heritage listing notes, "this architecturally coherent and well surviving group of shopfronts, with Duke's Road , is an exceptional composition". List description: list.english-heritage.org.uk/resultsingle.aspx?uid=1379210 .
London - 2-16 Duke's Road, Holborn 2014-10-30
| 18 Oct 2014 |
|
Terrace of 8 shops with accommodation over, designed by Thomas Cubitt, and built c.1822 for the Bedford Estate, on its border, says the Buldings of England: London, 4 (1998), p.330, "so that the shops would not disturb the prime residential areas". Runs N from the E end of Woburn Walk and is part of the same development. List description: list.english-heritage.org.uk/resultsingle.aspx?uid=1342088 .
Derby: 43-44 Friar Gate 2012-12-10
| 15 Dec 2012 |
|
Possibly designed by Joseph Pickford, according to The buildings of England: Derbyshire (rev. edn., corrected reprint, 1979), p.181. List description: list.english-heritage.org.uk/resultsingle.aspx?uid=1216527 .
Derby: 66 and 66A (and 66B) Friar Gate 2012-12-10
| 10 Dec 2012 |
|
Late C18. List description (as 66 and 66A): list.english-heritage.org.uk/resultsingle.aspx?uid=1287557 . I at first thought that this might have been conceived as a pair of houses, but the listing (which dates from 1952) does not mention the right-hand door (above the bonnet of the parked car) - indeed, it doesn't quite match the one on the left; this could be because the door and fanlight have been replaced, but the arch looks slightly different too. There is a further door in the section on the far right; perhaps this was originally the main door to a single house, although the upper floor of this section looks like a later extension, since the brickwork does not match the main structure.
Derby: 66 and 66A (and 66B) Friar Gate, with Headl…
| 10 Dec 2012 |
|
Late C18. List description (as 66 and 66A): list.english-heritage.org.uk/resultsingle.aspx?uid=1287557 . For further comment, see www.flickr.com/photos/40878011@N07/8261728263/ .
In the foreground is the "Headless Cross", according to this page "also known as the Plague Stone or Vinegar Stone, because money was deposited in a trough of vinegar in the top of the stone in the belief that the vinegar would disinfect the coins and prevent the spread of the plague, this stone originally formed part of a medieval cross which stood at the upper end of Friargate. It was removed from the Arboretum park and replaced here near its original site in June 1979." List description (while still in the arboretum): list.english-heritage.org.uk/resultsingle.aspx?uid=1288049 .
Derby: Bridge Gate 2012-12-10
| 10 Dec 2012 |
|
The remaining fragment of Bridge Gate seen from the bridge over the ring road. On the left is the side elevation of St Helen's House in King Street, built 1766-7 for Alderman John Gisborne to the designs of Joseph Pickford [Maxwell Craven in Georgian Group Journal , XVII (2009), p.78; list description: list.english-heritage.org.uk/resultsingle.aspx?uid=1228285 ]. To the right, 11 Bridge Gate (occupied by St Mary's Convent since 1862) is partly C19 with a C18 re-fronting of earlier (perhaps late C16) buildings on the right: list.english-heritage.org.uk/resultsingle.aspx?uid=1215807 .
Derby: Friar Gate 2012-12-10
| 10 Dec 2012 |
|
View from W. looking towards the former Great Northern Railway bridge. When built in the C18, these houses constituted "ribbon development" along the road to Ashbourne.
Jump to top
RSS feed- sps1955's latest photos with "Georgian" - Photos
- ipernity © 2007-2025
- Help & Contact
|
Club news
|
About ipernity
|
History |
ipernity Club & Prices |
Guide of good conduct
Donate | Group guidelines | Privacy policy | Terms of use | Statutes | In memoria -
Facebook
Twitter


















