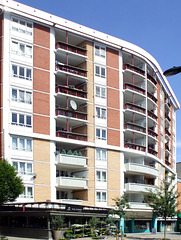sps1955's photos with the keyword: Camden
London - Medway Court, Holborn 2015-06-04
| 06 Jun 2015 |
|
Seen from Leigh Street. Built 1949-55 to designs of Denis Clarke-Hall for the borough of St Pancras; two further blocks were intended. The ground-floor shops have a concave façade contrasting with the convex façade of the flats above. The fronts of the lower balconies have abstract decoration.
London - Great Northern Hotel, King's Cross 2014-0…
| 02 Jun 2015 |
|
|
Built to designs of Lewis Cubitt, 1854. The curved plan reflects the original alignment of Pancras Road. List description: list.historicengland.org.uk/resultsingle.aspx?uid=1113244 .
London - King's Cross station 2014-07-08
| 02 Jun 2015 |
|
|
The former entrance façade (built 1851-2 to designs of Lewis Cubitt) seen through the vault of the concourse designed by John McAslan, engineered by Arup, and opened in 2012. List description for original building: list.historicengland.org.uk/resultsingle.aspx?uid=1078328 .
London - King's Cross Station, looking S in the W…
| 02 Jun 2015 |
|
|
Built in 1851-2 for the Great Northern Railway to the designs of Lewis Cubitt. The arches supporting the roof were originally of laminated timber, but were replaced with wrought-iron plate in 1886-7. List description: list.historicengland.org.uk/resultsingle.aspx?uid=1078328 .
London - King's Cross station 2014-06-17
| 02 Jun 2015 |
|
|
The S front seen from the terrace of St Pancras station. Built 1851-2 for the Great Northern Railway to the designs of Lewis Cubitt, who wrote that "The building will depend for its effect on the largeness of some of the features, its fitness for its purpose and its characteristic expression of that purpose" [Steven Parissien , The English Railway Station (2014), pp.11-12]. List description: list.historicengland.org.uk/resultsingle.aspx?uid=1078328 .
London - King's Cross station, looking N in the W…
| 13 Jun 2015 |
|
|
Built in 1851-2 for the Great Northern Railway to the designs of Lewis Cubitt. The arches supporting the roof were originally of laminated timber, but were replaced with wrought-iron plate in 1886-7. List description: list.historicengland.org.uk/resultsingle.aspx?uid=1078328 .
I think that a fault had resulted in this half of the station being virtually deserted - the train that I was about to catch usually leaves from one of these platforms, but departed from platform 0, on the east side of the station, to the confusion of people who were expecting to find a different train there.
London - King's Cross station concourse 2015-06-04
| 02 Aug 2015 |
|
Designed by John McAslan, engineered by Arup, and opened in 2012.
Looking N at the exit that leads towards St Pancras International. The couple in the centre of the photo were eating their lunch, and showed no sign of moving, so must be regarded as a feature of the photo, rather than as an obstruction!
London - Camden Town Hall 2014-10-30
| 05 Nov 2014 |
|
1934-7, to the designs of A. J. Thomas, who was Lutyens' office manager until 1935. Described by the Buildings of England: London, 4 (1998), p.354, as "a cautious neo-Palladian design, with some Lutyens mannerisms". Portland stone cladding over a steel frame. List description: list.english-heritage.org.uk/resultsingle.aspx?uid=1379162 .
Jump to top
RSS feed- sps1955's latest photos with "Camden" - Photos
- ipernity © 2007-2025
- Help & Contact
|
Club news
|
About ipernity
|
History |
ipernity Club & Prices |
Guide of good conduct
Donate | Group guidelines | Privacy policy | Terms of use | Statutes | In memoria -
Facebook
Twitter








