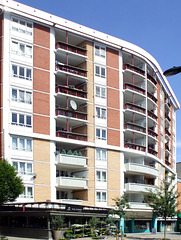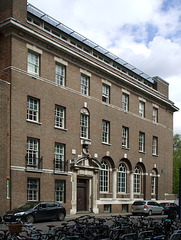sps1955's photos with the keyword: Holborn
London - Medway Court, Holborn 2015-06-04
| 06 Jun 2015 |
|
Seen from Leigh Street. Built 1949-55 to designs of Denis Clarke-Hall for the borough of St Pancras; two further blocks were intended. The ground-floor shops have a concave façade contrasting with the convex façade of the flats above. The fronts of the lower balconies have abstract decoration.
London - 30 Russell Square 2015-05-07
| 31 May 2015 |
|
From SW. 1913-14; designed by Sir John James Burnet for the Royal Institute of Chemistry but now part of London University; recent top-floor extension. I have walked past this building many times without standing back to look at it; I do find that having my camera out, and being alert for buildings worth photographing, makes me look at things with a fresh eye. The combination of classicism with asymmetry seems quite surprising for the date; I had always assumed that the building was inter-war. List description: list.historicengland.org.uk/resultsingle.aspx?uid=1246378 .
London - Brunswick Centre 2015-05-07
| 31 May 2015 |
|
|
The Marchmont Street frontage from the S. Designed by Patrick Hodgkinson, with Sir Leslie Martin, from 1959 onwards, but not built until 1968-72, by which time Hodgkinson was the sole architect. Described by the Buildings of England: London 4 (1998), p.328, as "London's first influential megastructure" combining housing, shops and other facilities in a single structure. List description: list.historicengland.org.uk/resultsingle.aspx?uid=1246230 .
London - Mecklenburgh Square from NW 2015-05-20
| 30 May 2015 |
|
Built from c.1808 to the designs of Joseph Kay, who was surveyor to the Foundling Hospital estate, with the terrace of houses treated as a palace façade emphasized at the centre and ends. Some of the houses were rebuilt in facsimile following damage in World War II. English Heritage listing: list.historicengland.org.uk/resultsingle.aspx?uid=1113118 .
London - the north end of Whidborne Street 2015-05…
| 30 May 2015 |
|
|
|
Of the early C19 buildings in the foreground, only the public house on the extreme right is listed , although the mews workshops on the left strike me as an interesting survival. On the detached single-bay house, see George Rex's photograph here . The clock tower of Grade I-listed St Pancras Station is in the background, while the 1973-7 extension to Camden Town Hall is largely obscured by a tree.
London - School of Oriental and African Studies 20…
| 31 May 2015 |
|
The E end of the building, designed by Charles Holden, and dated 1940. List description: list.historicengland.org.uk/resultsingle.aspx?uid=1379007 .
London - Brunswick Centre 2015-06-04
| 13 Jun 2015 |
|
|
Detail of the Marchmont Street frontage from SW. Designed by Patrick Hodgkinson, with Sir Leslie Martin, from 1959 onwards, but not built until 1968-72, by which time Hodgkinson was the sole architect. Described by the Buildings of England: London 4 (1998), p.328, as "London's first influential megastructure" combining housing, shops and other facilities in a single structure. List description: list.historicengland.org.uk/resultsingle.aspx?uid=1246230 .
London - British Medical Association, Burton Stree…
| 16 Oct 2014 |
|
Designed by Sir Edwin Lutyens from 1911 as the headquarters of the British Theosophical Society, with which his wife was closely involved, but incomplete when requisitioned by the War Office during World War I and completed for the British Medical Association in 1923-5. Presumably a carved tablet was intended above the central window, with carved features at the ends of the façade, but these have never been executed and have been left as what the listing calls "boasted work": list.english-heritage.org.uk/resultsingle.aspx?uid=1378968 .
London - Woburn Walk, Holborn, from W 2014-10-01
| 18 Oct 2014 |
|
Street of shops with accommodation over, designed by Thomas Cubitt, and built c.1822 for the Bedford Estate, on its border, says the Buldings of England: London, 4 (1998), p.330, "so that the shops would not disturb the prime residential areas". As the English Heritage listing notes, "this architecturally coherent and well surviving group of shopfronts, with Duke's Road , is an exceptional composition". List description (S side): list.english-heritage.org.uk/resultsingle.aspx?uid=1379210 . The 19th-century lamp standard is separately listed: list.english-heritage.org.uk/resultsingle.aspx?uid=1379211 .
London - Burton Street, Holborn, looking S 2014-10…
| 16 Oct 2014 |
|
Terraces by the builder James Burton (1761-1837), begun in 1809 and completed by 1820, face each other across the street. The buildings closing the street at its southern end are not listed and do not feature in the Survey of London ; they appear to be recent "contextual" infill. List descriptions for the Burton terraces (from right to left): list.english-heritage.org.uk/resultsingle.aspx?uid=1272397 ; list.english-heritage.org.uk/resultsingle.aspx?uid=1272398 ; list.english-heritage.org.uk/resultsingle.aspx?uid=1272399 ; list.english-heritage.org.uk/resultsingle.aspx?uid=1272400 . Survey of London : www.british-history.ac.uk/report.aspx?compid=65565#s7 .
London - British Medical Association, Tavistock Sq…
| 16 Oct 2014 |
|
1925-9, to the designs of Cyril Wontner Smith. List description: list.english-heritage.org.uk/resultsingle.aspx?uid=1378968 .
London - Woburn Walk, Holborn, S side from E 2014-…
| 18 Oct 2014 |
|
Terrace of shops with accommodation over, designed by Thomas Cubitt, and built c.1822 for the Bedford Estate, on its border, says the Buldings of England: London, 4 (1998), p.330, "so that the shops would not disturb the prime residential areas". As the English Heritage listing notes, "this architecturally coherent and well surviving group of shopfronts, with Duke's Road , is an exceptional composition". List description: list.english-heritage.org.uk/resultsingle.aspx?uid=1379210 .
London - 2-16 Duke's Road, Holborn 2014-10-30
| 18 Oct 2014 |
|
Terrace of 8 shops with accommodation over, designed by Thomas Cubitt, and built c.1822 for the Bedford Estate, on its border, says the Buldings of England: London, 4 (1998), p.330, "so that the shops would not disturb the prime residential areas". Runs N from the E end of Woburn Walk and is part of the same development. List description: list.english-heritage.org.uk/resultsingle.aspx?uid=1342088 .
London - Flaxman Terrace, Holborn 2014-10-01
| 22 Oct 2014 |
|
Flats built for St Pancras Borough Council, 1907-8, to designs of Joseph and Smithem
London - Lodge, Flaxman Terrace, Holborn 2014-10-0…
| 22 Oct 2014 |
|
Two houses disguised as one, built by St Pancras Borough Council, apparently as caretakers' lodges for the adjacent flats , c.1907-8, to designs of Joseph and Smithem. List description: list.english-heritage.org.uk/resultsingle.aspx?uid=1113012 .
London - Flaxman Terrace, Holborn - entrance 2014-…
| 05 Nov 2014 |
|
Flats built for St Pancras Borough Council, 1907-8, to designs of Joseph and Smithem. Detail showing art nouveau railings.
London - Middlesex (Artists') Rifle Volunteers' dr…
| 05 Nov 2014 |
|
1888-9 to designs of Sir Robert William Edis, was also colonel of the volunteers. Front of yellow stock brick with terracotta dressings. Now the Place Theatre. List description: list.english-heritage.org.uk/resultsingle.aspx?uid=1342089 .
London - Middlesex (Artists') Rifle Volunteers' dr…
| 05 Nov 2014 |
|
1888-9 to designs of Sir Robert William Edis, who was also colonel of the volunteers. The terracotta medallion of Mars and Minerva is by Thomas Brock . List description: list.english-heritage.org.uk/resultsingle.aspx?uid=1342089 .
Jump to top
RSS feed- sps1955's latest photos with "Holborn" - Photos
- ipernity © 2007-2025
- Help & Contact
|
Club news
|
About ipernity
|
History |
ipernity Club & Prices |
Guide of good conduct
Donate | Group guidelines | Privacy policy | Terms of use | Statutes | In memoria -
Facebook
Twitter


















