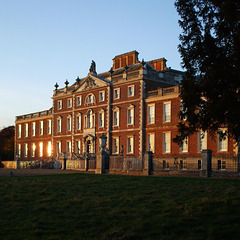sps1955's photos with the keyword: James Gibbs
Cambridge - King's College - Fellows' Building fro…
| 27 Dec 2015 |
|
Seen from Clare College bridge and partly obscured by the wall of Clare College garden but worth posting, I hope, for the shadows cast by the low winter sun, even if this must be one of the most photographed buildings in the world, not for its own sake, but because it stands next to King's College chapel.
Built 1724-31 to the designs of James Gibbs, and now often known as the Gibbs Building: www.historicengland.org.uk/listing/the-list/list-entry/11... ; www.british-history.ac.uk/rchme/cambs/pp98-136 (search for "Fellows' or Gibbs' Building").
Derby: Cathedral (All Saints) 2012-12-10
| 10 Dec 2012 |
|
From E. Derby's principal parish church until 1927, when raised to cathedral status. Early C16 west tower. The body of the church was rebuilt to the designs of James Gibbs, 1723-5. E extension, including retrochoir, 1967-72 to designs of Sebastian Comper. List description: list.english-heritage.org.uk/resultsingle.aspx?uid=1228277 .
Derby: Cathedral (All Saints) 2012-12-10
| 15 Dec 2012 |
|
From SE. Derby's principal parish church until 1927, when raised to cathedral status. Early C16 west tower. The body of the church was rebuilt to the designs of James Gibbs, 1723-5. E extension, including retrochoir, 1967-72 to designs of Sebastian Comper. List description: list.english-heritage.org.uk/resultsingle.aspx?uid=1228277 .
Wimpole Hall and Church 2012-11-11
| 11 Nov 2012 |
|
From SW. The central 7-bay section was designed by Henry Flitcroft, 1742, but conceals an earlier structure begun c.1640 for Sir Thomas Chicheley. The depth of Chicheley's house is apparent from this angle, with S facing and N facing rooms sandwiching main and service staircases in between - this double-pile (or maybe, in this case, triple-pile) type of plan was quite novel at the time. The 5-bay wings to W and E were added to the designs of James Gibbs, 1713-21. The chimney stacks are Victorian. The parish church, mostly rebuilt to Flitcroft's design, is visible on the right. List description for house: list.english-heritage.org.uk/resultsingle.aspx?uid=1128166 .
Wimpole Hall, Church and Park 2012-11-11
| 11 Nov 2012 |
|
From SW. The central 7-bay section was designed by Henry Flitcroft, 1742, but conceals an earlier structure begun c.1640 for Sir Thomas Chicheley. The 5-bay wings to E and W were added to the designs of James Gibbs, 1713-21. On the left is the library wing also added to Gibbs' designs. To the right of the house is the parish church, mostly rebuilt to Flitcroft's designs. List description for house: list.english-heritage.org.uk/resultsingle.aspx?uid=1128166 .
The low sun is picking out an area of medieval "ridge and furrow" in the foreground.
Wimpole Hall 2012-11-11
| 11 Nov 2012 |
|
From S. The central 7-bay section was designed by Henry Flitcroft, 1742, but conceals an earlier structure begun c.1640 for Sir Thomas Chicheley. The 5-bay wings were added to the designs of James Gibbs, 1713-21. The chimneys and the sculpture on top of the pediment are C19. List description: list.english-heritage.org.uk/resultsingle.aspx?uid=1128166
Wimpole Hall 2012-11-11
| 11 Nov 2012 |
|
From S. The central 7-bay section was designed by Henry Flitcroft, 1742, but conceals an earlier structure begun c.1640 for Sir Thomas Chicheley. The 5-bay wings were added to the designs of James Gibbs, 1713-21. Standing back are the connections to the NW library wing, also designed by Gibbs, but altered since (on the left), and a corresponding link to the NE laundry wing. Beyond these, further extensions designed by Henry Kendall in 1842 provided a service wing on the right and a conservatory on the left (extending as far as the leftmost urn). These extensions were largely demolished in the 1950s; they ended in pedimented towers and the chimney stack was presumably added to the central block at the same time to tie the composition together. List description: list.english-heritage.org.uk/resultsingle.aspx?uid=1128166 .
Wimpole Hall 2012-11-11
| 11 Nov 2012 |
|
From SE. The central 7-bay section was designed by Henry Flitcroft, 1742, but conceals an earlier structure begun c.1640 for Sir Thomas Chicheley. The chimney stacks are Victorian, as is the statue on top of the pediment. The wings were added to the designs of James Gibbs, 1713-21. List description: list.english-heritage.org.uk/resultsingle.aspx?uid=1128166 .
Jump to top
RSS feed- sps1955's latest photos with "James Gibbs" - Photos
- ipernity © 2007-2025
- Help & Contact
|
Club news
|
About ipernity
|
History |
ipernity Club & Prices |
Guide of good conduct
Donate | Group guidelines | Privacy policy | Terms of use | Statutes | In memoria -
Facebook
Twitter








