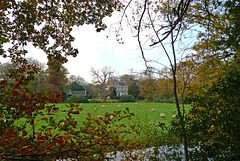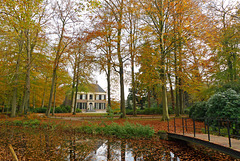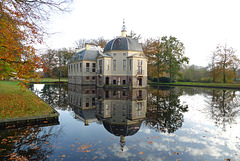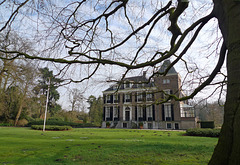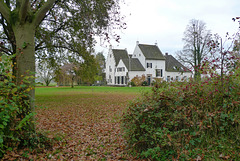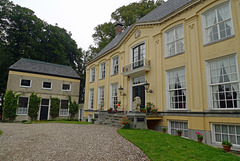Jaap van 't Veen's photos with the keyword: landgoed
Nederland: Velsen-Zuid, Buitenplaats Beeckestijn
| 06 Jul 2022 |
|
|
|
The history of Buitenplaats Beeckestijn (summer residence Beeckestijn) goes back to the 15th century. Beeckestijn used to be a country house for rich merchants from Amsterdam. In 1742, Jan Jacob Boreel bought Beeckestijn. Of all the residents, he left his mark on the appearance of the estate the most. Since early 2011, Natuurmonumenten has been the manager of the gardens and the park forest.
The publicly accessible gardens of Beeckestijn are unique in the Netherlands, because it is the only location where one can simultaneously view two historically different styles. Just behind the manor a geometrically conceived part in the style of the French Baroque and adjacent a more natural English landscape park.
Beeckestijn also has so-called utility gardens, such as a vegetable garden, orchard and herb garden. One of these gardens has a serpentine wall on two sides. The Netherlands only has eight of these walls left, two of which are at Beeckestijn. The winding shape retains heat from the sun and ensures that espalier fruit such as peaches, apricots and other exotic fruits can grow here.
Garden and park forest are managed by ‘Natuurmonumenten’ - a Dutch society for preservation of nature monuments in the Netherlands.
Nederland: Velsen-Zuid, Buitenplaat Beeckestijn
| 04 Jul 2022 |
|
|
|
Buitenplaats Beeckestijn (summer residence Beeckestijn) is an 18th century estate and one of the few entirely intact large country houses, which was created as summer residences for wealthy Amsterdam merchants and regents on the edge of the dunes in Kennemerland. The present building was created from a 17th century manor and had several alterations and extensions.
The most extensive expansion took place between 1716 and 1721, commissioned by Jan Trip jr. and Petronella van Hoorn. Among other things the 17th century façade was replaced by a Louis-XIV façade, with chequered pilasters and a richly decorated entrance.
For more than two centuries Beeckestijn remained in the ownership of the Boreel family, until it was acquired by the municipality of Velsen in 1952. During WW II the house was seriously damaged. It became uninhabitable and key interior elements disappeared; the restoration was completed in 1969.
The manor is now owned and managed by ‘Vereniging Hendrick de Keyser’ - an association for the preservation of historic houses in the Netherlands. Since June 2019 Buitenplaats Beeckestijn is a museum, where one can experience the atmosphere in which the rich merchants of Amsterdam used to live.
Nederland - Arnhem, Huis Zypendaal
| 23 Jul 2021 |
|
|
|
Huis Zypendaal is a manor - although the locals call it popularly a castle - located in the green outskirts of Arnhem in Park Zypendaal . The house is surrounded by beautiful parklands and is situated on an isle in the valley of the Sint Jansbeek.
Huis Zypendaal was built in the years 1762-1764 for the wealthy family Brantsen - who owned already a large house in the city center of Arnhem - as a summer residence. The house was built just south of an older one, called ‘die Syp’ or ‘Sypendall’, which was demolished.
Till 1926 the manor was inhabited by ancestors of the first owner Hendrik Willem Brantsen. Since 1975 it houses the ‘Geldersch Landschap & Kasteelen Foundation’. Huis Zypendaal is well known for its 18th century architecture and impressive period furniture. The house has limited opening hours (mostly on Sundays) for visitors.
Nederland - ‘s-Graveland, Jagtlust
| 22 Jan 2021 |
|
|
|
The history of the estates in ‘s-Graveland dates back to the year of 1625 (during the Dutch Golden Age). In that year wealthy Amsterdam merchants did get permission to cultivate an area west of Hilversum The sandy soil was excavated and transported by boat to Amsterdam, where it was used for the expansion of the city. On the way back, the ships took manure and rubbish with them to enrich the infertile soil of 's-Graveland. Initially farms were founded on the lots and leased to farmers. Later several estates were created with country houses with park-like gardens.
Jagtlust is a small country estate that historically belongs to the other estates of 's-Graveland. The original farmstead is known by various names such as Het Derde Heihuis , Groot Jan and De Laetste Stuyver . It was not until 1791 that the name Jagtlust was used.
Jagtlust was built on the site of a former inn De Laetste Stuyver . Originally it was a fairly simple country house. More than 70 years after the estate Heilust was added to Jagtlust , it was given its present form in 1900. The house became a second storey, a tower-like extension with a circular staircase and an adjoining orangery. Although one of the smaller estates in 's-Graveland it has a lot to offer: an impressive manor, a large vegetable garden, all kinds of follies and a number of remarkable trees.
Among them a moerascipres (Bald cypress), planted around the year of 1865. This tree has a lot of remarkable cypress knees, which is very rare in the Netherlands (PiP3).
A nearby tulpenboom (Liriodendron) is even some years older. This tree was struck by lightning a few years ago and will be cut down for safety reasons (PiP4 and 5)
In 2006 the estate was bought by Natuurmonumenten (Society for Preservation of Nature Monuments in the Netherlands), ensuring that the manors and their gardens can retain their grandeur. Nowadays Jagtlust is one of the ten estates in 's-Graveland.
Nederland - ‘s-Graveland, Gooilust
| 15 Jan 2021 |
|
|
|
The history of the estates in ‘s-Graveland dates back to the year of 1625 (during the Dutch Golden Age). In that year wealthy Amsterdam merchants did get permission to cultivate an area west of Hilversum The sandy soil was excavated and transported by boat to Amsterdam, where it was used for the expansion of the city. On the way back, the ships took manure and rubbish with them to enrich the infertile soil of 's-Graveland. Initially farms were founded on the lots and leased to farmers. Later several estates were created with country houses with park-like gardens.
In 1634, 27 lots were raffled among interested parties. One of the lots went to “Pieter Cornelisz Hooft” and “Godert van Reede” who bought the piece of land as an investment because of the sand digging. Hooft and his wife were living on
Muiderslot Castle . In 1657 “Jacob Bicker” became the owner, who had a farm, possibly as a country house.
The current country house was built in 1779 - late Louis XVI-style - for “Gerrit Corver Hooft”, administrator of the West-Indische Companie (Dutch West India Company). In the following years, the geometric garden was laid out on the estate, which in the early 19th century was transformed into an English landscape-style park.
In 1895, “Louise Six” inherited the estate. When she died in 1934, she bequeathed Gooilust to the Vereiniging Natuurmonumenten (Society for Preservation of Nature Monuments in the Netherlands). The park is freely accessible, but the manor itself is not.
Nederland - ’s-Graveland, Trompenburgh
| 20 Nov 2020 |
|
|
|
The history of the estates in ‘s-Graveland dates back to the year of 1625 (during the Dutch Golden Age). In that year wealthy Amsterdam merchants did get permission to cultivate an area west of Hilversum The sandy soil was excavated and transported by boat to Amsterdam, where it was used for the expansion of the city. On the way back, the ships took manure and rubbish with them to enrich the infertile soil of 's-Graveland. Initially farms were founded on the lots and leased to farmers. Later several estates were created with country houses with park-like gardens.
Two of the plots came into the hands of “Jan van Hellemond”, a very wealthy husband of “Margaret van Raephorst”. In 1654 the couple built a luxurious country estate called De Hooge Dreuvik . After Jan's death (1665) Margaret inherited the estate. Two years later she married with Cornelis Tromp - famous Dutch admiral - who became the owner of the estate. But the manor - like many others in ‘s-Graveland - were looted and burned by the French during the Dutch War in 1672.
The country house was rebuilt from 1675 to 1684 by Tromp, who called it Sillisburgh , after one of his titles. Around 1720 “Jacob Roeters” came into possession of the estate and renamed it Trompenburgh . The house is almost entirely surrounded by water and was built to resemble a ship, even with decks and railings.
Of the many manors in 's-Graveland Trompenburgh is the most elegant.
Nowadays Trompenburgh is owned by Stichting Monumenten Bezit , a Dutch foundation acting as a national management organisation for monuments and/or buildings of cultural and historical value. The estate is not open for visitors.
Nederland - De Wijk, Landgoed Dickninge/tolhuis
| 08 Jun 2018 |
|
|
|
Dickninge estate - about 75 hectares in size - consists next to the monumental Dickninge Manor of a farmhouse and restored gardener's house. On the edge of the cultivated area and beautiful forests, near the river De Reest is still a rural cottage, beautifully situated in the green. The original destination of the building with its fence in front is quickly clear.
The toll at the border of Dickninge is already very old. For the owners of Huize Dickninge it was a welcome source of income. The road between Staphorst and De Wijk crossed for many years the estate. In the second half of the 19th century the road over Dickninge lost its significance as a direct connection.
In February 1948, official tolls in Drenthe were abolished, but the private toll in Dickninge remained. The last toll collector left in 1962. After that the house was refurbished and inhabited for many years by the latest owner of Huize Dickninge, Mrs. Roëll.
Nederland - De Wijk, Huize Dickninge
| 11 May 2018 |
|
|
|
Huize Dickninge (Manor Dickninge) is located in a beautiful region around De Wijk with lots of manors and estates. Its history is dating back to the late Middle Ages; in the year of 1325 the Benedictine monastery ‘Soetendale’ moved from Ruinen to Dickninge. It was inhabited by monks and nuns till 1652.
In 1796 the buildings were bought by Reint Hendrik de Vos van Steenwijk. After a demolition Manor Dickninge was rebuild in 1913 in an Empire-style. The garden is dating back to 1820.and is famous for the - quite rare - blooming Hollowroot in spring (see: www.ipernity.com/doc/294067/41492970/in/album/537905) .
Nederland: Velsen-Zuid, Buitenplaats Beeckestijn
| 02 Jun 2016 |
|
|
|
Beeckestijn is an 18th century estate and one of the few entirely intact large country houses, which was created as summer residences for wealthy Amsterdam regents on the edge of the dunes in Kennemerland. The present building was created from a 17th century manor and had several alterations and extensions.
The most extensive expansion took place between 1716 and 1721, commissioned by Jan Trip jr. and Petronella van Hoorn. Among other things the 17th century façade was replaced by a Louis-XIV façade, with chequered pilasters and a richly decorated entrance.
For more than two centuries Beeckestijn remained in the ownership of the Boreel family, until it was acquired by the municipality of Velsen in 1952. During WW II the house was seriously damaged. It became uninhabitable and key interior elements disappeared; the restoration was completed in 1969.
The publicly accessible gardens of Beeckestijn are unique in the Netherlands, because it is the only location where one can simultaneously view two historically different styles. Just behind the manor a geometrically conceived part in the style of the French Baroque and adjacent a more natural English landscape park.
The manor is now owned by ‘Vereniging Hendrick de Keyser’ - an association for the preservation of historic houses in the Netherlands - and the garden and park by ‘Natuurmonumenten’ - a society for preservation of nature monuments in the Netherlands.
Nederland - De Wijk, Huize Dickninge/holwortel
| 02 Apr 2016 |
|
|
|
Between the year of 1325 and 1652 Dickninge was a Benedictine monastery.
The monks and nuns created a garden with lots of so called ‘stinsenplanten’: called after a ‘stins’, a stone house owned by noble families. Originally the name was used in the province of Friesland, but in the meantime quite common in the whole country.
These plants were mostly blooming during springtime. The monks however were not interested in the flowers, but in the drugs they could make from the roots. One of the plants was the ‘holwortel’ (Hollowroot), or as people in De Wijk still call it ‘kloosterkruid’ (monastery herb).
The garden around Manor Dickninge - www.ipernity.com/doc/294067/40765440 - is famous for the huge number of blooming Hollowroots, which is quite rare in the Netherlands. Hollowroots and other ‘stinsenplanten’ are blooming - weather depending - between half March and half April.
Nederland - ’s-Graveland, Boekesteyn
| 02 Mar 2016 |
|
|
|
In the year of 1625 rich Amsterdam merchants did get permission to cultivate an area west of Hilversum – nowadays called 's-Graveland. The sandy soil was excavated and transported by boat to Amsterdam, where it was used for the expansion of the city.
Initially farms were founded on the lots. Later several estates were created, covering a manor in a large park and a farmhouse with pastures and fields.
One of these estates is Boekesteyn, where the first owner Benedict Schaeck built a farm. Early 18th century the property was sold and on a map of 1725 a house is already marked. Around the year of 1750 the estate got its name “Boekesteyn”, probably named after the many beech trees on the property (boeke = beuk = beech); the lawn at the front of the manor still has some of these historic beeches.
Huis Boekesteyn was built twenty years later by Solomon Dedel. During a renovation and expansion in 1915 it got the present tower and conservatory.
In 1992 the estate is purchased by Natuurmonumenten, a Dutch nature organization. Nowadays Boekesteyn is one of the more than ten estates in 's-Graveland.
Nederland - Doorn, Huis Doorn
| 06 Jan 2016 |
|
|
|
‘Huis Doorn’ was first mentioned in the year of 838 as ‘Villa Thorhem’. Later this ‘Hof Doorn’ was owned by a deanery. Around 1200 the castle is owned by the dean of the cathedral itself and used as monastic grange. The oldest parts of ‘Huis Doorn’ are dating back to the end of the 13th century and (most probably) built by dean Adolf van Waldeck. In 13 22 the castle was completely destroyed and rebuilt twenty-five years later as a moated seat.
In the following centuries the castle had many owners and was often renovated and expanded. At the end of the 18th century it was converted into an elegant country house, still with a moat. The surrounding park was laid out as an English landscape garden.
At the end of World War I the last German Kaiser Wilhelm II fled to the neutral Netherlands, where he was given political asylum. After a stay in Castle Amerongen he bought ‘Huis Doorn’ in 1919. After extensive alterations he finally moved to Doorn in May 1920, where he lived in exile until his death in June 1941. He is buried in a mausoleum in the gardens (PiP 3).
After the German occupation in World War II, the house was seized by the Dutch government as hostile property. Nowadays - still owned by the government - it houses a museum about World War I and the life of Kaiser Wilhelm II in ‘Huis Doorn’.
Nederland - De Wijk, Huize Dickninge
| 02 Jan 2016 |
|
|
|
Huize Dickninge (Manor Dickninge) is located in a beautiful region around De Wijk with lots of manors and estates. Its history is dating back to the late Middle Ages; in the year of 1325 the Benedictine monastery ‘Soetendale’ moved from Ruinen to Dickninge. It was inhabited by monks and nuns till 1652.
In 1796 the buildings were bought by Reint Hendrik de Vos van Steenwijk. After a demolition Manor Dickninge was rebuild in 1813 in an Empire-style. The garden is dating back to 1820 and is famous for the - quite rare in the Netherlands - blooming Hollowroot in spring: www.ipernity.com/doc/294067/41492970
Nederland - Heeswijk-Dinther, Huis Zwanenburg
| 30 Nov 2015 |
|
|
|
‘Huis Zwanenburg’ (Manor Zwanenburg) is the only remaining manor of the six medieval fortified houses which once stood in Dinther. It was built in several stages. Around the year of 1400 a so called ‘steenen kaemer’ (stone room) was built on the site of the current manor. Such a stone room was not meant for permanent residence, but served as a shelter for the owner of the estate, when he came to Zwanenburg consulting his tenants and managing the estate.
The part of the building with the gabled roof is probably built between 1500 and 1520. In the 17th century the house was extended and at the end of that century radically rebuilt. In 1733 the house was completely dilapidated, but later it was restored. Around1950 a major restoration followed and the manor became its current look.
‘Huis Zwanenburg’ is picturesquely situated in the valley of the river Aa between Dinther and Veghel and is located in the hamlet Beugt.
Nederland - Arnhem, Huis Zypendaal
| 15 Oct 2015 |
|
|
|
‘Huis Zypendaal’ is a manor - although the locals call it popularly a castle - located in the green outskirts of Arnhem in Park Zypendaal. The house is surrounded by woods and is situated on an isle in the Sint Jansbeek.
‘Huis Zypendaal’ was built in the years 1762-1764 for the wealthy family Brantsen - who were already living a large house in the city center - as a summer residence. The house was built just south of an older one, called ‘die Syp’ or ‘Sypendall’, which was demolished.
Till 1926 Zypendaal was inhabited by ancestors of the first owner Hendrik Willem Brantsen. Since 1975 it houses the ‘Geldersch Landschap & Kasteelen Foundation’. ‘Huis Zypendaal’ is well known for its 18th century architecture and impressive period furniture. In the summer it has limited opening hours for visitors.
Nederland - Veenklooster, Fogelsangh State
| 25 Mar 2014 |
|
|
|
Fogelsangh State is built on the site where in the 12th century a monastery (Olijfberg – Mount of Olives) has stand. At the time of the Reformation (1580) the monastery, like all church property, was confiscated and ownership became to the Council of Friesland. In 1639 the building was bought by Theodorus van Fogelsangh and in 1646 it went to his brother Pibo, who named himself after his mother, Doma.
In the 18th and 19th century the house was rebuilt several times, the last restoration dates from 2001 to 2003. Since its construction in 1646 the country estate is still private owned through inheritance by a member of the Harinxma thoe Slooten family.
Fogelsangh State nowadays is a museum (part of the Friesland Museum) and houses, among other exhibits, the quite famous ‘Iddekinge porcelain collection’.
Nederland - Dwingeloo, Havezate Oldengaerde
| 13 Feb 2014 |
|
|
|
Oldengaerde is a so called ‘havezate’ - manor or fortified house - and the original building dates back to 1420. It was built by Reynolt of Echten and inhabited by the Van Echten family till 1660. That year it was sold to its son in law Cornelis van Dongen. In 1717 his son completely renovated Oldengaerde; the front became an extra floor and the current remarkable classicist façade. The garden was also constructed in a classicist French garden style.
In 1808 Havezate Oldengaerde was purchased by Aalt Willem van Holthe,; the house kept in the possession of this family for many years. During the 19th century new renovations took place, the major one was the lowering of the roof timber and the replacement of the gable by a pediment.
The owners of Oldengaerde - four daughters of Mrs. Willinge-Westra van Holthe - decided at the end of 2013 to hand over the management of the ‘havezate’ to ‘Het Drentse Landschap’, a provincial foundation for preservation of nature and cultural heritage.
Jump to top
RSS feed- Jaap van 't Veen's latest photos with "landgoed" - Photos
- ipernity © 2007-2025
- Help & Contact
|
Club news
|
About ipernity
|
History |
ipernity Club & Prices |
Guide of good conduct
Donate | Group guidelines | Privacy policy | Terms of use | Statutes | In memoria -
Facebook
Twitter




