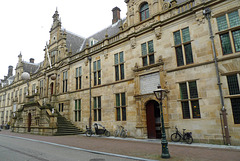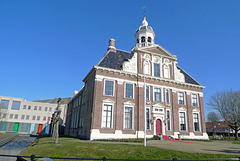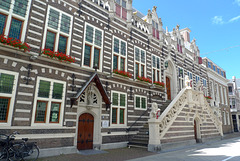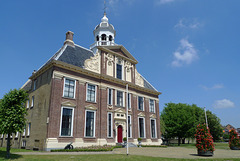Jaap van 't Veen's photos with the keyword: town hall
Nederland - Leiden, stadhuis
| 17 Jan 2024 |
|
|
|
Leiden town hall is located on the Breestraat as early as the Middle Ages. In 1595/96 it was given a new facade in Renaissance style. The city government wanted to show the city's new prosperity. In 1574 Leiden had been besieged by the Spanish. Many citizens died of hunger and plague. Nonetheless Leiden withstood the siege. The city was relieved on 3 October 1574. Several parts of the town hall facade commemorate this Siege and Relief of Leiden.
The town hall was largely lost during a devastating fire in 1929. The façade was rebuilt, but the building behind was completely rebuilt in 1932. Nowadays, Leiden town hal is mainly used as a wedding venue. However, city councillors still regularly reside in Leiden town hall.
Nederland - Gouda, stadhuis
| 14 Apr 2023 |
|
|
|
Gouda received city rights in the year of 1272. In 1448-1450 the town hall was built. Now it is considered being one of the oldest Gothic town halls in the Netherlands. The building was designed by architect Jan III Keldermans, from the famous Flemish Keldermans family of architects, who were also responsible for several other city halls and churches around the Netherlands and Flanders.
In the summer of 1438, a major city fire caused serious damage to the town hall. The city council decided that the new town hall should be free and chose the market square - then still a swampy peat bog - as the new location. The town hall is located on the Market Square, one of the largest market squares in the Netherlands. Over the past centuries, the town hall has been altered and rebuilt many times. It was originally surrounded by a moat, which was filled up in 1603. In the 17th century, a staircase was added to the town hall, leading to the building itself and to the balcony on the rear façade.
The town hall - still the landmark of Gouda - can be visited during weekdays given that there are no wedding ceremonies.
Nederland - Ootmarsum, stadhuis
| 03 Apr 2023 |
|
|
|
One of the most prominent buildings in Ootmarsum is the (former) town hall with its beautifully decorated facade and with the town coat of arms above the entrance. The town hall was built in 1778 on the same site where the Huys der Stadt had also stood since 1564. The new town hall was designed by architect Egbert Schrader.
It became a town hall without a turret. A copper weather vane was put on the ridge of the roof. Only much later - in 1839 - was a turret put on the town hall.
Ootmarsum was a separate municipality until 2001, when it became a part of Dinkelland. Two years later, the town hall was sold by the new municipality. The building then had various functions, but as a national monument it will always remain in Ootmarsum.
Nederland - Delft, stadhuis
| 31 Mar 2023 |
|
|
|
The first construction of the town hall in Delft dates back to 1200. In 1400, it was rebuilt or remodelled. In 1618 the town hall burned down. It was then rebuilt to a design by Hendrick de Keyser - a famous Dutch architect - in 1618-1620.
Over the centuries the town hall was modified several times. In the process, the double staircase to the main entrance had to give way, the main entrance was widened at the cost of two windows, and the shutters and stained-glass windows disappeared. In the 20th century, the town hall was restored under the direction of architect Jo Kruger, and is now back to the state of Hendrick de Keyser's design in the Dutch Renaissance style.
The town hall was the former seat of the city council; nowadays it is still used for wedding ceremonies. The building is an important landmark of Delft.
Nederland - Appingedam, stadhuis
| 12 Dec 2022 |
|
|
|
The city of Appingedam developed in the early part of the 12th century, when sailors, merchants and craftsmen settled here, because there was an excellent connection with the open sea. The settlement soon became a flourishing trade and market centre.
In 1630 an excisting Guildhall was converted into a town hall. The upper floor was used as the town hall; the ground floor served as the town weighhouse (until 1825, the weighhouse was still used for weighing pigs).
The (former) town hall of Appingedam is one of the smallest Renaissance town halls in the Netherlands. In 1825 the town hall was extended at the rear to the Nicolaïkerk . The open passageway of the building is very special and gives the building an elegant character. The façade shows among other things a sculpted woman's head with the city arms above it and an almost life-sized statue of an unblindfolded Lady Justice.
Nederland - Weesp, stadhuis
| 27 Jun 2022 |
|
|
|
The town hall of Weesp was built between 1772 and 1776 and was designed by architect Jacob Otten Husly. Although much smaller, the building is more or less similar to the former town hall of Amsterdam (now Paleis op de Dam ). The neoclassical building was a prestige object and relatively large for the city's population. Distilleries and breweries ensured Weesp's prosperity in those days. The wealthy distillers and brewers had seats in the town government and wanted to show off their wealth to the outside world.
The town hall served as an administrative building, but it was also used to administer justice. The dungeons and the vierschaar (a historical term for a tribunal in ther Netherlands) used in the process can still be seen.
Today, part of the town hall is used for weddings and other official meetings. In addition, part of the building is used by the local museum of Weesp, with, among other things, a collection of porcelain (in the period 1759-1768, the first porcelain of the Netherlands was produced in Weesp).
The town hall of Weesp is a Dutch national monument.
Nederland - Heerenveen, Crackstate
| 15 Apr 2022 |
|
|
|
Most probably the first state (residential manor) was built in the year of 1599. On the same spot the present stately house was built in 1647/48 by Johannes Sytzes Crack, grietman (a kind of mayor) of Aengwirden’. Architect was Willem de Keyser, son of the famous Dutch architect Hendrick de Keyser. The face of the building therefore has some similarity with the houses along the canals of Amsterdam.
The building is surrounded by a moat. The bridge over the water dates - as specified on a bricked stone - from 1775. The port for the bridge comes away from the town of Horn and mentions the year 1819.
Up to 1833 the house was the residence of the Crack family, when it became a public building, used as a court-house. Crackstate was a very notorious place during World War II, when it was used for torturing and executing people.
From 1952 Crackstate is part of the town hall of the municipality of Heerenveen. It is located nearby the town centre.
Nederland - Harlingen, stadhuis
| 09 Jul 2021 |
|
|
|
The 'new old' town hall of Harlingen - one of the eleven Frisian cities - stands on the south side of the Noorderhaven opposite the Raadhuisbrug.
The block-shaped building was built in 1730 by city architect Hendrik Jacobs Norel in Louis XIV style. In 1756, a new wing replaced the 16th-century Renaissance town hall behind this new building; only a tower was retained (PiP3). At the front, the symmetrical facade has a balcony and a gilded statue of Michael, the patron saint of the city of Harlingen. The statue was made by Gerbrandus van der Haven.
The town hall is more than ‘just’ a monument, as it is still in use by the municipality.
Nederland - Franeker, stadhuis
| 02 Jul 2021 |
|
|
|
Franeker - one of the eleven cities of Friesland - was probably founded around the year 800. From the 11th to the 16th century, Franeker developed into the administrative centre of the region. In the 15th century, Duke Albrecht van Saksen settled in Franeker and the town received city rights. Franeker seemed to be developing into the capital of Friesland, but was surpassed by Leeuwarden.
Without a doubt, the graceful city hall is the most beautiful building in the city. The first stone was laid in 1591 and the construction took three years. It is one of the earliest town halls in the Frisian Renaissance style; beautifully detailed and decorated. Above the main entrance, the coat of arms of Friesland is depicted and at the top of the gable, the statue of Lady Justice, the goddess of justice, is displayed. The side wing of the building looks completely different and dates from 1760.
The building is a national monument and is listed in the top 100 of Dutch heritage sites.
Nederland - Jisp, raadhuis
| 02 Apr 2021 |
|
|
|
The town hall of Jisp was commissioned in the year 1650. The architect is unknown, although it is often attributed to "Leeghwater"- a famous Dutch mill builder and hydraulic engineer. The building replaced an earlier town hall, which stood more or less on the same spot. The year 1650 is inscribed above the door in the front. Above this is a stone in which the village coat of arms, the spoonbill, is carved (PiP2).
The Town Hall shows us an example of Jisp's prosperous days. Not many villages had enough funds to build such a charming town hall but Jisp did. For centuries fishing, oil mills, shipbuilding, barber-surgeons (who were very capable at setting bones) and whaling all brought the village an abundance of wealth.
In the middle of the 19th century walls of the town hall were renewed and other repairs were made. By 1900, the building was in very poor condition and it was feared that it would have to be demolished. But they managed to raise the money for a new restoration. Another restoration followed in the 1960s and was completed in 1963.
Until 1990, the building was still used by the then municipality of Jisp. The building, besides town hall, was also used as weigh-house, guardian room and courthouse. Nowadays it is a wedding venue and is the home of Jisp's historical committee. The town hall is a national monument.
Nederland - Alkmaar, stadhuis
| 02 Oct 2020 |
|
|
|
The (old) town hall is another landmark of Alkmaar, which was built in Gothic style between 1509 and 1520. The stunningly striped façade of the town hall boasts a flight of steps flanked by an elegant octagonal tower, streaked with white limestone. Lions stand guard at the entrance bearing the Alkmaar shield of arms.
Various buildings were added in the following centuries, including a Dutch Classicist wing in 1694. The building and the tower were restored in 1911-1913and the present façade is in fact a copy of the original.
After the construction of the new city office, the (old) town hall now houses the administrative functions, wedding room and fraction rooms. Being located in the Langestraat - main shopping street of Alkmaar – don’t be surprised if a newly-married bridal couple is coming down the stairs.
Austria - Sankt Gilgen
| 27 Dec 2019 |
|
|
|
Sankt Gilgen is located - 25 kilometers east of Salzburg - on the northwest bank of the Wolfgangsee . (PiP1) Half of the lake belongs to the village.
Sankt Gilgen was first mentioned in 1376. In 1863, shipping began on the Wolfgangsee and that brought attention to the small village. The construction of a railway in 1893 led to another increase in tourism. Rich Viennese started to build summer residences there. In 1957 the Zwölferhorn cable car was opened
(see: www.ipernity.com/doc/294067/49357046 ).
Sankt Gilgen is a quiet, small and charming village with an idyllic atmosphere with typical Austrian houses with flowery balconies (PiP2). The small town centre has a shopping street, a 13th century Catholic parish church and a town hall, which was built in 1914/1915. In front of the town hall is a statue of Mozart playing the violin (main picture).
Sankt Wolfgang promotes itself as Mozart-Dorf .The grandfather of the famous composer Wolfgang Amadeus Mozart worked in Sankt Gilgen, his mother was born there and his sister also lived in the village. The composer himself never visited his mother's house of birth or his sister's house. Nowadays this Mozarthaus houses a museum.
Switzerland - Basel, town hall
| 19 Feb 2018 |
|
|
|
When Basel joined the Swiss Confederation in 1501, the city wished to express this important step with a visible gesture. The Cantonal Parliament decided to replace the old town hall with a grander and more representative building in 1503. No expense was to be spared to underline Basel’s new importance. Between 1504 and 1514 - after the great earthquake - a new town hall was constructed. The oldest part consists of three pointed arcades, above which the richly decorated Legislature Hall is located. The coats of arms of Basel and the 11 other members of the then Confederation adorn the crenellations. The inner courtyard has playful frescoes (PiP 1).
Due to the continuous growth of the city, the town hall was expanded several times. The last expansion - 1899 -1901 - were the tower at the right and the block-shaped administrative building with an elaborately decorated bay window (PiP 2).
The town hall became its present characteristic façade at the Marktplatz in the middle of the centre of Basel. It is still the seat of the Basel government and its parliament.
Germany - Limburg an der Lahn
| 07 Nov 2016 |
|
|
|
Limburg - developed around a castle from the late 7th century - was first mentioned in documents in the year of 910 as "Lintpurc", when the St. George monastery was founded by Konrad Kurzbold.
The town became stone ramparts in the 12th and following centuries. The construction of a new church belonging to St. George monastery started in 1200. Around that time a new castle was built south of the new church.
The plague ravaged Limburg in 1344. The town then underwent a steady decline until the early 19th century, when the rise of the Duchy of Nassau (1806-1866) gave a new lease of life to Limburg. In 1827, Limburg became the seat of a diocese and in 1886 it was made district capital.
Limburg's old town offers a maze of cobble stoned streets, lined with crooked half-timbered houses some dating back to the 13th century, but most of them are ‘just’ from the 17th or 18th century.
The St. George Cathedral is Limburg’s landmark, situated on a little hill, is one of the best examples of late Romanesque architecture in Germany. The church was built between 1200 and 1235, it was elevated to the rank of cathedral in 1827.
I took this picture from a parking garage in the city centre with the former town hall in the foreground and the St. Georg Cathedral above the old town in the background.
Sweden - Helsingborg, town hall
| 27 Jul 2016 |
|
|
|
The Helsingborg Town Hall (or City Hall) - "Rådhuset" in Swedish - was ceremoniously inaugurated on the 7 January 1897. The building was designed by the architect Alfred Hellerström.
This landmark of Helsingborg is built in a neo-Gothic style with towers and pillars, lavishly decorated facades and a 65-m high bell tower. Nowadays it is still the workplace for politicians and the government administration.
Nederland - De Rijp, stadhuis
| 07 May 2016 |
|
|
|
If visiting nowadays De Rijp or nearby Graft it is almost impossible to imagine that herring, whale and merchant ships from these villages could sail directly to the sea. These nautical activities brought unprecedented prosperity to the villages. The magnificent city halls of the Rijp and Graft (PiP) and the homes of wealthy ship owners bear witness to the style and glory of the past steeped in a long tradition of whale and herring fishing. After draining of the surrounding lakes the herring industry disappeared and it was done with the wealth of the villages.
The town hall of De Rijp was designed by architect-engineer Jan Adriaanszoon Leeghwater and is dating back to 1630 (the one in Graft is from 1613). The building survived a huge fire in 1654 that damaged most of the town. Nowadays is no longer used by the government, but there are still wedding and other official meetings. The ground floor was a weigh house, now housing the local tourist information centre.
(On the foreground of the picture the so called Dambrug)
Sweden - Sigtuna, Rådhus
| 26 May 2015 |
|
|
|
Sigtuna is Sweden’s oldest medieval city. The main street with many coloured wooden houses brings one to the ‘Stora Torget’ with the (former) city hall. Without any doubt this ‘Rådhus’ is one of the nicest buildings of the town. It is considered being the smallest city hall in Europe with just two rooms. One of them was used by the city council, the other was the ‘police station’ and had two cells for prisoners.
In 1737 the old town hall was in a state of disrepair and the mayor decided to build a new one. The inhabitants of Sigtuna brought together the funds for the construction and in the year of 1744 the new town hall was inaugurated.
Today, the ‘Rådhus’ is part of the Sigtuna Museum.
Nederland - Heerenveen, Crackstate
| 01 Mar 2014 |
|
|
|
Most probably the first ‘state’ was built in the year of 1608 by a member of the Crack-family. On the same spot the present stately house was built in 1648 by Johannes Sytzes Crack, ‘grietman (a kind of mayor) of Aengwirden’. Architect was Willem de Keyser, son of the famous Dutch architect Hendrick de Keyser. The face of the building therefore has some similarity with the houses along the canals of Amsterdam.
The building is surrounded by a moat. The bridge over the water dates - as specified on a bricked stone - from 1775. The port for the bridge comes away from the Frisian village of Horn and mentions the year 1819.
Up to 1833 the house was the residence of the Crack family, when it became a public building, used as a court-house. From 1952 Crackstate is part of the town hall of the municipality of Heerenveen. It is located nearby the town centre.
Jump to top
RSS feed- Jaap van 't Veen's latest photos with "town hall" - Photos
- ipernity © 2007-2025
- Help & Contact
|
Club news
|
About ipernity
|
History |
ipernity Club & Prices |
Guide of good conduct
Donate | Group guidelines | Privacy policy | Terms of use | Statutes | In memoria -
Facebook
Twitter


















