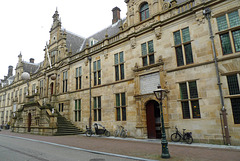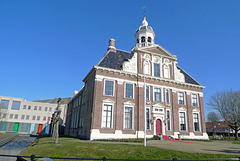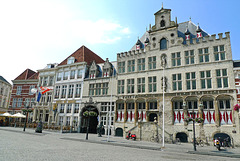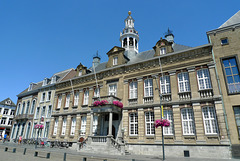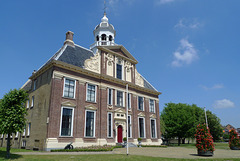Jaap van 't Veen's photos with the keyword: city hall
Nederland - Leiden, stadhuis
| 17 Jan 2024 |
|
|
|
Leiden town hall is located on the Breestraat as early as the Middle Ages. In 1595/96 it was given a new facade in Renaissance style. The city government wanted to show the city's new prosperity. In 1574 Leiden had been besieged by the Spanish. Many citizens died of hunger and plague. Nonetheless Leiden withstood the siege. The city was relieved on 3 October 1574. Several parts of the town hall facade commemorate this Siege and Relief of Leiden.
The town hall was largely lost during a devastating fire in 1929. The façade was rebuilt, but the building behind was completely rebuilt in 1932. Nowadays, Leiden town hal is mainly used as a wedding venue. However, city councillors still regularly reside in Leiden town hall.
Nederland - Graft, stadhuis
| 29 Aug 2022 |
|
|
|
Graft - then still called Greft - is first mentioned around the year 1100. At that time it was located much more to the west, possibly along the Vuile Graft , a small lake in the neighbourhood. Later the village was built on its present location. Originally the inhabitants lived from arable and livestock farming. Later the women worked mostly on small farms and the men on herring boats. On the town hall of Graft both means of livelihood can still be found: on the street side the coat of arms of Graft with the cow and on the south side a herring boat.
In the 17th century Graft was a prosperous village. This is easily visible from the old town hall, built in 1613: a real eye catcher with three stepped gables built in Dutch Renaissance style. It was not only used as a meeting room for the village council, but also served to give the village more prestige. Although the name of the master builder is not known, because of its style it is thought it must have been a pupil of the famous Dutch architect Hendrick de Keyser.
At the end of the 19th century the building was in poor condition; around 1900 the top facade on the street side had disappeared. In 1909/1910 it was extensively restored, followed by a major facelift in 1982/1983. It now serves as an exhibition space (annex to the museum In 't Houten Huis in De Rijp), wedding location and meeting room.
Nederland - Heerenveen, Crackstate
| 15 Apr 2022 |
|
|
|
Most probably the first state (residential manor) was built in the year of 1599. On the same spot the present stately house was built in 1647/48 by Johannes Sytzes Crack, grietman (a kind of mayor) of Aengwirden’. Architect was Willem de Keyser, son of the famous Dutch architect Hendrick de Keyser. The face of the building therefore has some similarity with the houses along the canals of Amsterdam.
The building is surrounded by a moat. The bridge over the water dates - as specified on a bricked stone - from 1775. The port for the bridge comes away from the town of Horn and mentions the year 1819.
Up to 1833 the house was the residence of the Crack family, when it became a public building, used as a court-house. Crackstate was a very notorious place during World War II, when it was used for torturing and executing people.
From 1952 Crackstate is part of the town hall of the municipality of Heerenveen. It is located nearby the town centre.
Nederland - Naarden, stadhuis
| 08 Sep 2021 |
|
|
|
Naarden is already officially mentioned in documents from around 900. Naarden was granted its city rights in 1300. Around 1350 the city was destroyed. Because at its original location it also suffered from the nuisance of the former Zuiderzee, it was decided to rebuild the city a few kilometers away on a sand ridge between Naardermeer and Zuiderzee. Naarden was then also given ramparts and walls to protect the residents against enemy troops.
Nevertheless, in 1572 the city suffered a terrible massacre by the Spaniards during the Eighty Years' War. The citizens, who escaped this, brought new life into the city. Proof of this was the beautiful town hall from 1601, which was built in the Dutch Renaissance style with a double stepped gable; an architectural style dating from the Golden Age, when the Netherlands was the economic and political center of the world.
Nowadays the city hall of Naarden - a Dutch state monument - is used for city meetings, weddings and cultural activities. During our visit in August we were able to visit some of the rooms inside the building. The interior of the ground floor is still exactly as it was at the beginning of the 17th century.
Nederland - Franeker, stadhuis
| 02 Jul 2021 |
|
|
|
Franeker - one of the eleven cities of Friesland - was probably founded around the year 800. From the 11th to the 16th century, Franeker developed into the administrative centre of the region. In the 15th century, Duke Albrecht van Saksen settled in Franeker and the town received city rights. Franeker seemed to be developing into the capital of Friesland, but was surpassed by Leeuwarden.
Without a doubt, the graceful city hall is the most beautiful building in the city. The first stone was laid in 1591 and the construction took three years. It is one of the earliest town halls in the Frisian Renaissance style; beautifully detailed and decorated. Above the main entrance, the coat of arms of Friesland is depicted and at the top of the gable, the statue of Lady Justice, the goddess of justice, is displayed. The side wing of the building looks completely different and dates from 1760.
The building is a national monument and is listed in the top 100 of Dutch heritage sites.
Nederland - Jisp, raadhuis
| 02 Apr 2021 |
|
|
|
The town hall of Jisp was commissioned in the year 1650. The architect is unknown, although it is often attributed to "Leeghwater"- a famous Dutch mill builder and hydraulic engineer. The building replaced an earlier town hall, which stood more or less on the same spot. The year 1650 is inscribed above the door in the front. Above this is a stone in which the village coat of arms, the spoonbill, is carved (PiP2).
The Town Hall shows us an example of Jisp's prosperous days. Not many villages had enough funds to build such a charming town hall but Jisp did. For centuries fishing, oil mills, shipbuilding, barber-surgeons (who were very capable at setting bones) and whaling all brought the village an abundance of wealth.
In the middle of the 19th century walls of the town hall were renewed and other repairs were made. By 1900, the building was in very poor condition and it was feared that it would have to be demolished. But they managed to raise the money for a new restoration. Another restoration followed in the 1960s and was completed in 1963.
Until 1990, the building was still used by the then municipality of Jisp. The building, besides town hall, was also used as weigh-house, guardian room and courthouse. Nowadays it is a wedding venue and is the home of Jisp's historical committee. The town hall is a national monument.
Nederland - Naarden, stadhuis
| 27 Jan 2021 |
|
|
|
Naarden is already officially mentioned in documents from around 900. Naarden was granted its city rights in 1300. Around 1350 the city was destroyed. Because at its original location it also suffered from the nuisance of the former Zuiderzee, it was decided to rebuild the city a few kilometers away on a sand ridge between Naardermeer and Zuiderzee. Naarden was then also given ramparts and walls to protect the residents against enemy troops.
Nevertheless, in 1572 the city suffered a terrible massacre by the Spaniards during the Eighty Years' War. The citizens, who escaped this, brought new life into the city. Proof of this was the beautiful town hall from 1601, which was built in the Dutch Renaissance style with a double stepped gable; an architectural style dating from the Golden Age, when the Netherlands was the economic and political center of the world. The tympanum above the entrance contains, besides the statues, the city coat of arms of Naarden also the motto of faith (PiP3): Godt regiert al anno 1601 (God rules since 1601).
Nowadays the city hall of Naarden - a Dutch state monument - is used for city meetings, weddings and cultural activities.
Nederland - Graft, stadhuis
| 11 Sep 2020 |
|
|
|
Graft - then still called Greft - is first mentioned around the year 1100. At that time it was located much more to the west, possibly along the Vuile Graft , a small lake in the neighbourhood. Later the village was built on its present location. Originally the inhabitants lived from arable and livestock farming. Later the women worked mostly on small farms and the men on herring boats. On the town hall of Graft both means of livelihood can still be found: on the street side the coat of arms of Graft with the cow and on the south side a herring boat.
In the 17th century Graft was a prosperous village. This is easily visible from the old town hall, built in 1613: a real eye catcher with three stepped gables built in Dutch Renaissance style. It was not only used as a meeting room for the village council, but also served to give the village more prestige. Although the name of the master builder is not known, because of its style it is thought it must have been a pupil of the famous Dutch architect Hendrick de Keyser.
At the end of the 19th century the building was in poor condition; around 1900 the top facade on the street side had disappeared. In 1909/1910 it was extensively restored, followed by a major facelift in 1982/1983. It now serves as an exhibition space (annex to the museum In 't Houten Huis in De Rijp), wedding location and meeting room.
België - Antwerpen, stadhuis
| 06 Mar 2020 |
|
|
|
The majestic stadhuis (city hall) is built in the sixteenth century; construction of the building - after designs made by Cornelis Floris de Vriendt and several other architects and artists - started in 1561 and was completed four years later. At that time Antwerp was one of the largest and most important cities in the world. As one of the world's most powerful commercial centers the new city hall was to become a symbol of the city's wealth and power. It is considered being the most important Renaissance building in the “Low Countries”.
During the Spanish Fury in 1576, the new building was set on fire by Spanish soldiers, leaving only the exterior walls standing. The city hall was rebuilt three years later, in 1579.
The façade is richly decorated with statues, ornaments and coat of arms. It is facing the Grote Markt with its wonderful 16th and 17th centuries houses (PiPs). The stadhuis is decorated with the flags of the countries of the European Union, in addition to flags of all the countries that have a consulate in Antwerp.
The ground floor of the building originally housed small shops. The construction of the city hall was partly funded with the rent received from those shopkeepers.
The stadhuis of Antwerp is since 1999 inscribed on UNESCO's World Heritage List along with the belfries of Belgium and France.
Argentina - Salta, Cabildo
| 07 Dec 2018 |
|
|
|
The Cabildo de Salta is the oldest (colonial) government building in the city of Salta. It housed headquarters of the authorities from 1626 to 1888. The cabildo was rebuilt in 1676. The construction of the current building began around 1780 and was finished around 1783. Its tower was built several years later.
The cabildo housed the police and the seat of the Government House until 1880. Nine years later it was sold at public auction to individuals, being occupied by owners, tenants, business premises and a hotel. Later it was partially demolished. In 1945 it was restored and it is considered being the most complete and best preserved town hall in Argentina.
In 1937 the building was declared a National Historical Monument. Nowadays it houses the Museo Histórico den Norte .
Nederland - Bergen op Zoom
| 24 Aug 2018 |
|
|
|
Bergen op Zoom was granted city status probably in 1212. In 1287 the city and its surroundings became a lordship as it was separated from the lordship of Breda. The lordship was elevated to a margraviate in 1559. Several noble families ruled Bergen op Zoom in succession until 1795.
The city was built on a place where two types of soil meet: sandy soil and marine clay. The sandy soil pushed against the marine clay, accumulating and forming hills over several centuries. Those ‘hills’ are called Brabantse Wal , literally meaning ‘ramparts of Brabant’; Bergen in Dutch means mountains or hills and Zoom refers to the border of these ramparts.
Bergen op Zoom became a trading city and merchants from all over Europe came to the city to sell their goods. The beautiful historical buildings on the Grote Markt (Market Square) reflect the wealth of the city.
The city hall (right) is a late Gothic building, dating back to the year of 1398; several fires put the building to ashes; the current building with its late-Gothic façade, dates from 1611. In front of the town hall stands a statue of ‘Anton van Duinkerken’, a local writer, poet and professor (PiP2). Hotel De Draak (left) is the oldest hotel in the Netherlands and is at least dating back to 1397, when a fire almost burnt down the entire city, but the inn was one of the few buildings which survived. City archives turned into ashes and smoke during this city fire, but experts say that Hotel de Draak was at least 100 years old when the city fire emerged.
Nederland - Roermond, stadhuis
| 03 Aug 2018 |
|
|
|
The stadhuis (town hall), of Roermond is situated on the market square. The building has a long history, as already in 1399 there is talk of a ' raithuys ' (medieval for raadhuis = town hall). In 1554 a deliberately lit fire destroyed three quarters of the city, including the town hall.
In the late 17th century the rebuilt town hall was renovated and extended with a couple rooms. From then on it served also as a meeting place for the government of the Overkwartier van Gelre (Upper Guelders).
In 1876, the facade of the town hall was plastered by concrete, which was very popular in that time. The facade was further embellished by reinstatement of the old entrance door. The three dormers with the weapons van Limburg, Roermond and Gelre also dating from that time.
After World War II the city and town hall were severely damaged, but again it was rebuilt. Eight years later the building had to be renovated completely as it was in a seerious state of disrepair. In 1955 the restoration of the old part of the town hall was completed. The main external change was the facade; the concrete layer was removed and the facade with its characteristic pilasters, cornices and fries was lined with tuff.
(PiPs: The town hall has a tower with a carillon. This carillon was donated in 1982 by companies and private inhabitants to mark the 750th anniversary of the city of Roermond. In 1995, the chimes were supplemented by a group of moving images that revolve around the tower of the town hall every afternoon at 12.00 pm.)
Germany- Stolberg
| 26 Feb 2018 |
|
|
|
Around the year 1000 Stolberg ( Stollen = mining gallery, Berg = hill) was established as a settlement for miners. Iron, copper, silver, tin and gold were extracted close by. As early as the High Middle Ages coins were minted in Stolberg, reaching its heyday during the 16th century. The Old Mint (PiP 1) is one of the most beautiful timber-framed houses in town. It was built in 1534 and has acted as a mint, mining fee office and district court; now housing the local Stolberger Museum Alte Münze.
The town hall (main picture) is dating back to the year of 1452. It offers a remarkable architecture, as it has no internal stairs; upper storeys only could be accessed by outdoor steps. Originally the building had 12 towers (months), 52 windows (weeks) and 365 glass windows (days). The sundial is from 1724, when the building became the town hall.
Stolberg is one of the most picturesque villages along the German Timber-Frame Road. It still has about 380 timber framed houses in its centre (PiP 2 and 3).
Switzerland - Basel, town hall
| 19 Feb 2018 |
|
|
|
When Basel joined the Swiss Confederation in 1501, the city wished to express this important step with a visible gesture. The Cantonal Parliament decided to replace the old town hall with a grander and more representative building in 1503. No expense was to be spared to underline Basel’s new importance. Between 1504 and 1514 - after the great earthquake - a new town hall was constructed. The oldest part consists of three pointed arcades, above which the richly decorated Legislature Hall is located. The coats of arms of Basel and the 11 other members of the then Confederation adorn the crenellations. The inner courtyard has playful frescoes (PiP 1).
Due to the continuous growth of the city, the town hall was expanded several times. The last expansion - 1899 -1901 - were the tower at the right and the block-shaped administrative building with an elaborately decorated bay window (PiP 2).
The town hall became its present characteristic façade at the Marktplatz in the middle of the centre of Basel. It is still the seat of the Basel government and its parliament.
Sweden - Helsingborg, town hall
| 27 Jul 2016 |
|
|
|
The Helsingborg Town Hall (or City Hall) - "Rådhuset" in Swedish - was ceremoniously inaugurated on the 7 January 1897. The building was designed by the architect Alfred Hellerström.
This landmark of Helsingborg is built in a neo-Gothic style with towers and pillars, lavishly decorated facades and a 65-m high bell tower. Nowadays it is still the workplace for politicians and the government administration.
Nederland - De Rijp, stadhuis
| 07 May 2016 |
|
|
|
If visiting nowadays De Rijp or nearby Graft it is almost impossible to imagine that herring, whale and merchant ships from these villages could sail directly to the sea. These nautical activities brought unprecedented prosperity to the villages. The magnificent city halls of the Rijp and Graft (PiP) and the homes of wealthy ship owners bear witness to the style and glory of the past steeped in a long tradition of whale and herring fishing. After draining of the surrounding lakes the herring industry disappeared and it was done with the wealth of the villages.
The town hall of De Rijp was designed by architect-engineer Jan Adriaanszoon Leeghwater and is dating back to 1630 (the one in Graft is from 1613). The building survived a huge fire in 1654 that damaged most of the town. Nowadays is no longer used by the government, but there are still wedding and other official meetings. The ground floor was a weigh house, now housing the local tourist information centre.
(On the foreground of the picture the so called Dambrug)
Sweden - Sigtuna, Rådhus
| 26 May 2015 |
|
|
|
Sigtuna is Sweden’s oldest medieval city. The main street with many coloured wooden houses brings one to the ‘Stora Torget’ with the (former) city hall. Without any doubt this ‘Rådhus’ is one of the nicest buildings of the town. It is considered being the smallest city hall in Europe with just two rooms. One of them was used by the city council, the other was the ‘police station’ and had two cells for prisoners.
In 1737 the old town hall was in a state of disrepair and the mayor decided to build a new one. The inhabitants of Sigtuna brought together the funds for the construction and in the year of 1744 the new town hall was inaugurated.
Today, the ‘Rådhus’ is part of the Sigtuna Museum.
Nederland - Heerenveen, Crackstate
| 01 Mar 2014 |
|
|
|
Most probably the first ‘state’ was built in the year of 1608 by a member of the Crack-family. On the same spot the present stately house was built in 1648 by Johannes Sytzes Crack, ‘grietman (a kind of mayor) of Aengwirden’. Architect was Willem de Keyser, son of the famous Dutch architect Hendrick de Keyser. The face of the building therefore has some similarity with the houses along the canals of Amsterdam.
The building is surrounded by a moat. The bridge over the water dates - as specified on a bricked stone - from 1775. The port for the bridge comes away from the Frisian village of Horn and mentions the year 1819.
Up to 1833 the house was the residence of the Crack family, when it became a public building, used as a court-house. From 1952 Crackstate is part of the town hall of the municipality of Heerenveen. It is located nearby the town centre.
Jump to top
RSS feed- Jaap van 't Veen's latest photos with "city hall" - Photos
- ipernity © 2007-2025
- Help & Contact
|
Club news
|
About ipernity
|
History |
ipernity Club & Prices |
Guide of good conduct
Donate | Group guidelines | Privacy policy | Terms of use | Statutes | In memoria -
Facebook
Twitter

