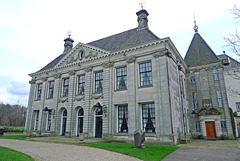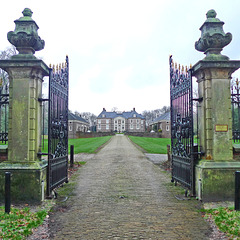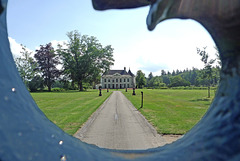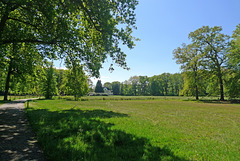Jaap van 't Veen's photos with the keyword: landhuis
Nederland - Denekamp, Huis Singraven
| 19 Feb 2024 |
|
|
|
Singraven is an estate near the town of Denekamp. It includes a manor, a garden, a water mill (dating back to1448), a carriage house (1868) and a number of farmhouses. The estate offers a versatile landscape with forests, lanes, fields, meadows, marshes and the ever-present river Dinkel.
Huis Singraven (Singraven Manor) has a rich history. In 1381, the estate is first mentioned as an agricultural farmstead Hof ten Singraven ; property of the bishop of Utrecht. In 1398 the house came into the possession of a family who fortified it into a manor in 1415. After being owned by several families, the estate eventually came into the possession of Willem Frederik Jan Laan. This private owner was the last resident of Huis Singraven .
Mr Laan commissioned several substantial renovations and restorations, including a neo-classical façade. During the period he lived in the house, he amassed a huge art and antiques collection. Mr Laan gave ownership of the estate to the “Edwina van Heek Foundation” in 1956 under the condition that everything should continue to exist in its original state.
Huis Singraven has limited opening hours and can only be visited by a guided tour.
Nederland - Huis Almelo
| 16 Feb 2024 |
|
|
|
Huis Almelo (Manor Almelo) is first mentioned in the 13th century when Egbert of Almelo left in his will the legacy of his castle in Almelo on 6th June 1297. What the house looked like at the time is unknown. Later, around 1652, the original house was demolished and replaced with a new building by Zeger van Rechteren. By the end of that year the new brick-built house was ready for habitation.
Unfortunately all this beauty was to be short-lived due to the occupation of the troops of tishops Troops from Munster 1665-1666, when they inavded the Netherlands. This occupation led to considerable damage being caused to the home and after the troops departed, the slow job of restoring this once impressive home to its former glory. Commissioned by count Adolf Frederik the restoration work began and between 1883 and 1885 the house was fully restored and renewed.
To this day, Huis Almelo remains in the hands of the Van Rechteren Limpurg family. Being still inhabited it is not possible to vsit the manor and one has to be satisfied with looking at the manor from the entrance gate.
Nederland - Denekamp, Huis Singraven
| 02 Feb 2024 |
|
|
|
hFF: the main picture was taken through a fence, which is the frame of the image
Singraven is an estate near the town of Denekamp. It includes a manor, a garden, a water mill (dating back to1448), a carriage house (1868) and a number of farmhouses. The estate offers a versatile landscape with forests, lanes, fields, meadows, marshes and the ever-present river Dinkel.
Huis Singraven (Singraven Manor) has a rich history. In 1381, the estate is first mentioned as an agricultural farmstead Hof ten Singraven ; property of the bishop of Utrecht. In 1398 the house came into the possession of a family who fortified it into a manor in 1415. After being owned by several families, the estate eventually came into the possession of Willem Frederik Jan Laan. This private owner was the last resident of Huis Singraven .
Mr Laan commissioned several substantial renovations and restorations, including a neo-classical façade. During the period he lived in the house, he amassed a huge art and antiques collection. Mr Laan gave ownership of the estate to the “Edwina van Heek Foundation” in 1956 under the condition that everything should continue to exist in its original state.
Nederland - Denekamp, Huis Singraven
| 06 Jan 2023 |
|
|
|
'Singraven' is an estate near the town of Denekamp. It includes a manor, a garden, a water mill (dating back to1448), a carriage house (1868) and a number of farmhouses. The estate offers a versatile landscape with forests, lanes, fields, meadows, marshes and the ever-present river Dinkel.
Huis Singraven (Singraven Manor) has a rich history. In 1381, the estate is first mentioned as an agricultural farmstead Hof ten Singraven ; property of the bishop of Utrecht. In 1398 the house came into the possession of a family who fortified it into a manor in 1415. After being owned by several families, the estate eventually came into the possession of Willem Frederik Jan Laan. This private owner was the last resident of Huis Singraven .
Mr Laan commissioned several substantial renovations and restorations, including a neo-classical façade. During the period he lived in the house, he amassed a huge art and antiques collection. Mr Laan gave ownership of the estate to the “Edwina van Heek Foundation” in 1956 under the condition that everything should continue to exist in its original state.
Huis Singraven has limited opening hours and can only be visited by a guided tour.
Nederland - Dwingeloo, Havezate Oldengaerde
| 02 Sep 2022 |
|
|
|
Oldengaerde is a so called havezate - manor or fortified house - and the original building dates back to 1420. It was built by Reynolt van Echten and inhabited by the Van Echten family till 1660. That year it was sold to its son in law Cornelis van Dongen. In 1717 his son completely renovated Oldengaerde; the front became an extra floor and the current remarkable classicist façade. The garden was also constructed in a classicist French garden style.
In 1808 ‘Havezate Oldengaerde’ was purchased by Aalt Willem van Holthe; the house kept in the possession of this family for many years. During the 19th century new renovations took place, the major one was the lowering of the roof timber and the replacement of the gable by a pediment.
The owners of Oldengaerde - four daughters of Mrs. Willinge-Westra van Holthe - decided at the end of 2013 to hand over the management of the ‘havezate’ to ‘Het Drentse Landschap’, a provincial foundation for preservation of nature and cultural heritage. Oldengaerde nowadays is home to, among others, two holiday homes. Part of the manor remains in use by the original owners.
Nederland - Huize Oranjewoud
| 02 May 2022 |
|
|
|
In 1664 the Frisian Nassau’s bought some heathland east of Heerenveen known as ‘t Wold . The ‘village’ became its name Oranjewoud (Orange Forest - Orange is the colour of the Dutch royal family) in the year of 1676, when Albertina Agnes, Prinses van Oranje Nassau, after the death of her husband Willem Frederik van Nassau - Stadtholder of Frisia - bought an existing country estate.
Early 18th century her daughter-in-law Henriëtte Amalia van Anhalt-Dessau modernized the manor by (landscape) architect Marot (well known for the construction of Palace Het Loo nearby Apeldoorn). Marot designed two new wings for Oranjewoud, but the central building was never built. The architect also planned the gardens and park around the manor. During the French occupation, both wings were demolished and the property was sold.
Two estates were built where the Stadtholder's country house had once stood: Oranjewoud at the site of the old castle and Oranjestein where the home of the estate manager had lived. Various generations of the Oranje-Nassau family spent their summer at Oranjewoud. It remained in the possession of the Oranje-Nassau family for a long time. The last time a family member showed up was in 1791. Not long after, the summer residence was demolished.
In 1823, the jonkheer De Blocq van Scheltinga bought the land and had the current country house built on the old foundations. White plastered Huize Oranjewoud (Country House Oranjewoud) is surrounded by a beautiful garden and a moat. The estate remained in the family until 1953.
Huize Oranjewoud is private owned and is used and rented to companies for meetings of all kinds.
Nederland - Assen, Huis Overcingel
| 12 Nov 2021 |
|
|
|
Huis Overcingel is a country house built in 1777 in the French style, commissioned by Johannes van Lier. This ontvanger-generaal (financial official to whom taxes levied in the province of Drenthe were paid) lived in the so-called Ontvangershuis . When that house became too small for his large family, he moved to the new country house.
The garden was also laid out in the French style: rectilinear paths and a rectangular pond - a real ‘grand canal’ - with a view of the estate. In 1824 Henricus van Lier, then the owner of the estate, had the garden redesigned in the English landscape style. Landscape architect Roodbaard transformed part of the garden with winding footpaths, flowerbeds, rolling hills and a gazebo. Due to urban expansion, nowadays approximately 5 hectares of the garden remain; a third of the original size.
The Overcingel estate remained in the possession of the Van Lier Lels family until 2019. After the death of Henk van Lier Lels, the estate was donated by the family to the foundation Het Drentse Landschap (a foundation that dedicates itself to preserving, protecting and developing nature, landscape and cultural heritage in the Dutch province of Drenthe). The garden can still be visited for a very minimal fee.
Nederland - Putten, Kasteel Oldenaller
| 01 Oct 2021 |
|
|
|
In the Middle Ages the area around Oldenaller was owned by the Van Aller family. In the year of 1494 Reneyr van Aller appears to be the owner of the house. Little is known about the medieval building phases of Kasteel Oldenaller (Castle Oldenaller).
The current almost square castle was built in 1655, commissioned by Johan van Wijnbergen. The manor is entirely built of brick in the style of Dutch classicism. In 1848, Baron Goltstein bought the castle and decided a few years later to carry out important modernisations. A major renovation changes the classicist castle into a romantic, whitewashed exterior. The characteristic central tower replaced a monumental chimney. In these years, the austere, symmetrical park layout also changes into a landscape layout with meandering paths and water features. K.G. Zocher is responsible for these changes to the house and park.
Jonkheer Boreel van Oldenaller was the last noble owner. In 1972, the entire Oldenaller estate was transferred to Natuurmonumenten (Society for Preservation of Nature Monuments in the Netherlands). This preserved the unity of the castle and estate. During a restoration in 1975, the white plaster and a number of 19th century decorations were removed, making the current castle an interesting mix of both construction phases.
Oldenaller estate is relatively unknown, but definitely worth a visit. It is a varied area with streams, forest, farms, wooded banks and agricultural land. The icing on the cake is the stately manor house.
Nederland - Ermelo, Oud Groevenbeek
| 11 Jun 2021 |
|
|
|
Estate Oud Groevenbeek was acquired by Jacob Hendrik van Schermbeek at the beginning of the 20th century. He He had an existing house demolished and replaced it by a new, much larger house, which was built in 1907-1908 in Art Nouveau style to a design by the architects L.A. van Essen and J. van Zeggeren from Harderwijk. Around this period, in the immediate vicinity of the manor house and a farm, a number of outbuildings were also constructed, such as a gardener's house, a coach house and a greenhouse complex with a flower and grape greenhouse PiP5), which offers grapevines up to 90 years old.
These buildings are located within a park-like layout that was inspired by the English landscape style and which incorporated the existing lanes and historical field complexes. The park layout was probably designed by Jacob van Schermbeek himself with the garden architect Copijn as advisor. Another striking element is the castle-like water tower (PiP6), which was built in 1912 on an artificially created hill. It was taken out of use in 1950 and restored in 1994.
Oud Groevenbeek estate remained in the possession of the family for a considerable time. In 1968, when the estate had fallen into disrepair, it was sold by the then owner P.A. van Schermbeek to Natuurmonumenten (Society for Preservation of Nature Monuments in the Netherlands). This society has restored this Dutch national monument completely in the old style and ina perfect condition. Nowadays it is possible to rent one of the holiday suites in Oud Groevenbeek.
Nederland - Hierden, Kasteel De Essenburgh
| 12 Apr 2021 |
|
|
|
In 1639 Johan Coolwagen bought part of an estate along the Hierdense Beek . In 1652, his son Maarten built a country house on this land called De Essenburg , probably named after the essen , which means farmland. The estate remained in the possession of this family until 1688.
In 1721 the estate experienced a golden age when it came into the hands of Mr Antony van Westervelt, a large landowner and mayor of Harderwijk, a city nearby the castle. He enlarges the house and turned the surroundings into a park, inspired by the gardens of the Louvre. The estate subsequently had various owners, until it was bought by the Norbertines in 1950 to establish a monastery. They still use a part of the buildings.
Today, Kasteel de Essenburgh - a national monument - houses a hotel and restaurant.
Nederland - ‘t Harde, Huis Schouwenburg
| 03 Jul 2020 |
|
|
|
Huis Schouwenburg was originally a farm and was first mentioned in the beginning of the 14th century. Later it became a country house, which became its current shape between 1750 and 1760. Some parts are older: early 17th or early 18th century. The mansion and the outbuildings (coach house, service house, farm, stables) were rebuilt many times and even demolished.
Huis Schouwenburg changed hands many times. It was bought by mr. J.G.W.H. baron of Sytzama in 1867, after which the estate remained in the hands of this family for more than a hundred years. In 1976 the house and part of the estate came into the possession of the Geldersch Landschap & Kasteelen , a foundation for the protection of nature and landscape in the province of Gelderland. The house and the outbuildings were bought in 2008 by private individuals, who now inhabit it.
Nederland - Megchelen, Huis Landfort
| 22 Jun 2020 |
|
|
|
Huis Landfort (Country Hous Landfort) is located on a location near the German border along the river “Oude IJssel”. The official history of Landfort begins in 1434, when the estate was first mentioned in a document. It was then called “Lanckvoort”, most probably because there was a ford in the river.
Landfort looked different in the past compared to the present. In former times it consisted of a square building with four corner towers. Around the house there was a moat with a bridge that led to the entrance door. This was the shape of the house until 1823-25. In those years the house became its current, elongated form. At the same time, the surrounding park was landscaped. In the romantic park there is a separate building: a pigeon tower in Moorish style.
During World War II the mansion was severely damaged. In 1970 the family who inhabited the estate was forced to sell it. Geldersch Landschap & Kasteelen , a foundation for the protection of nature and landscape in the province of Gelderland, became the new owner. The estate is still owned and managed by the foundation, but the house is sold and will be - after the current restoration - privately inhabited.
Nederland - Dwingeloo, Havezate Oldengaerde
| 18 May 2018 |
|
|
|
Oldengaerde is a so called havezate - manor or fortified house - and the original building dates back to 1420. It was built by Reynolt van Echten and inhabited by the Van Echten family till 1660. That year it was sold to its son in law Cornelis van Dongen. In 1717 his son completely renovated Oldengaerde; the front became an extra floor and the current remarkable classicist façade. The garden was also constructed in a classicist French garden style.
In 1808 ‘Havezate Oldengaerde’ was purchased by Aalt Willem van Holthe; the house kept in the possession of this family for many years. During the 19th century new renovations took place, the major one was the lowering of the roof timber and the replacement of the gable by a pediment.
The owners of Oldengaerde - four daughters of Mrs. Willinge-Westra van Holthe - decided at the end of 2013 to hand over the management of the ‘havezate’ to ‘Het Drentse Landschap’, a provincial foundation for preservation of nature and cultural heritage.
Nederland - Slochteren, Fraeylemaborg
| 22 Dec 2017 |
|
|
|
The Fraeylemaborg originates in the year of 1300 as a strong stone house with thick walls (in the Dutch province of Groningen they were called “borg”). In 1475 there was already a farm with the name “Frealemaheerd”. In the archives of 1504 the name is found of one Remmer Fraeylema.
In the 16th century, the house was expanded and became a moat. From 1670, both wings were added, resulting in a U-shaped building. Through the centuries many powerful families have made the Fraeylemaborg their home. In 1781 the Fraeylemaborg was sold to “Hendrik de Sandra Veldtman”. He rebuilt the Fraeylemaborg into its present shape.
The Thomassen à Thuessink van der Hoop van Slochteren family lived until 1972 in the house. It was sold to the “Gerrit van Houten Stichting”. Nowadays is the Fraeylemaborg a museum, with an interior that illustrates how people lived in a luxury house. The interior consists of precious antiques and everyday personal objects and the collection includes works by the Dutch painter Gerrit van Houten (1866-1934). The museum is combined with a wide range of cultural events and temporary exhibitions.
(During my second visit to the “borg” - second half of December 2018 - the rooms of the Fraeylemaborg were beautifully embellished with Christmas decorations: see PiP’s).
England - Atcham, Attingham Park
| 07 Apr 2017 |
|
|
|
The mansion was built in 1785 for Noel Hill, first Baron Berwick. Noel Hill already owned a house on the site of Attingham Park called Tern Hall, but with money he received along with his title he commissioned an architect to design a new and grander house to be build around the original hall. The new country house encompassed the old property entirely, and once completed it was given the name Attingham Hall.
Attingham Hall and its beautiful parkland were owned by one family for more than 160 years.
The Attingham Estate, comprising the mansion and some 650 acres, was gifted to the National Trust in 1947.
England - Althorp
| 26 Oct 2016 |
|
|
|
Althorp is a wonderful stately homen and an estate of about 5.300 ha. It has been held by the prominent aristocratic Spencer family for more than 500 years and has been owned by Charles Spencer, 9th Earl Spencer since 1992. Althorp House (main picture and PiP 1) was a classical red brick Tudor building, but its appearance was radically altered, starting in 1788, when extensive changes were made. The house is surrounded by a formal garden and a walled park.
Althorp was also the home of Lady Diana Spencer, later Princess of Wales, before her marriage to Charles, Prince of Wales. After her dead she was interred - 06.09.1997 - on a small island in the middle of the so called Round Oval Lake (PiP 2). A Doric-style temple with Diana's name inscribed on top is situated at the edge of the pond.
Nederland - Bergen, Het Hof
| 20 May 2016 |
|
|
|
‘Het Hof’, locally also known as ’t Oude Hof, is dating back to the Middle Ages, when a fortified manor house stood on the same location. In 1574 the house was destroyed by the troops of Sonoy in the battle against the Spaniards.
Anthonis Studler van Zurck, a wealthy merchant of Swiss descent gained possession of the ‘Heerlijkheid (manor) Bergen’ in 1641. He realized the manor in a very early country estate in a unique Dutch classicistic style. Although the main building with the central façade was never realized, the west wing (with stables and a coach house) and the residential east wing were. Whilst the west wing was pulled down ages ago, the east wing is what we nowadays know as ‘Het Hof’.
J. H. van Reenen purchased Bergen in 1851 for 150.000 guilders. The heart of the ‘Heerlijkheid Bergen’ was ‘Het Hof’ with its surrounding 17th-century landscaped gardens, an extensive dune area and even a strip of beach. He restored ‘Het Hof’ to its present shape. Van Reenen took up residence there with his spouse Lady Wilhelmina Rendorp van Marquette and lived for about a century.
In 1945 the house - vacated and damaged after WW II - was rented by the ‘Volkshogeschool’ (an adult education centre). With the efforts of students the house was refurbished bit by bit.
In 2014 a thorough restoration of the historic mansion was completed and ‘Het Hof’ was reopened, nowadays owned/managed by a hotel company and used for conferences, receptions, lunches and dinners. The surrounding garden and park are free for visitors.
Nederland - Friesland, Huize Oranjewoud
| 18 Nov 2013 |
|
|
|
In 1664 the Frisian Nassau’s bought some heathland east of Heerenveen known as ‘t Wold’. The ‘village’ became its name 'Oranjewoud' ('Orange Forest' – Orange is the colour of the Dutch royal family) in the year of 1676, when Albertina Agnes, Prinses van Oranje Nassau, after the death of her husband Willem Frederik van Nassau - Stadtholder of Frisia - bought an existing country estate.
Early 18th century her daughter-in-law Henriëtte Amalia van Anhalt-Dessau modernized the manor by (landscape) architect Marot (well known for the construction of Palace Het Loo nearby Apeldoorn). Marot designed two new wings for Oranjewoud, but the central building was never built. The architect also planned the gardens and park around the manor. During the French occupation, both wings were demolished and the property was sold. Two estates were built where the Stadtholder's country house had once stood: Oranjewoud at the site of the old castle and Oranjestein where the home of the steward had been.
Various generations of the Oranje-Nassau family spent their summer at Oranjewoud.
White plastered Huize Oranjewoud - built 1834 on the place of the former (royal) Palace Oranjewoud - is surrounded by a beautiful garden and a moat. It is private owned and it can not be visited. Opposite of the house is the entrance to the so called ‘Overtuin’ - see note - a lovely garden/park in English style.
Jump to top
RSS feed- Jaap van 't Veen's latest photos with "landhuis" - Photos
- ipernity © 2007-2025
- Help & Contact
|
Club news
|
About ipernity
|
History |
ipernity Club & Prices |
Guide of good conduct
Donate | Group guidelines | Privacy policy | Terms of use | Statutes | In memoria -
Facebook
Twitter


















