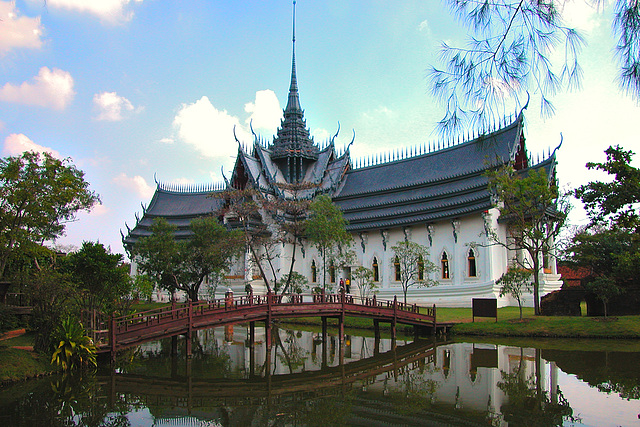Historic barges in the Mueang Boran park เรือพระร…
Window inside Kam Yaad Palace Hall, Ang Thong พระ…
Phra Kaew Pavilion หอพระแก้ว
Phra Kaew Pavilion หอพระแก้ว
Phra Kaew Pavilion หอพระแก้ว
Phra Kaew Pavilion หอพระแก้ว
A Monks Residence กุฏิพระสงฆ์
Salama and Akira San in Mueang Boran
School class visiting Mueang Boran, Ancient Siam
Movie poster of a Thai film in Mueang Boran
Prang Sam Yod, Lop Buri พระปรางค์สามยอด ลพบุรี
The Wihan of Wat Pho Kao Ton, Sing Buri
The Great Battle of Yuthahathi อนุสรณ์สถานสงครามยุ…
Floating Market ตลาดน้ำ in Mueang Boran
The Floating Market ตลาดน้ำ in Mueang Boran
Catholic church at the Floating Market
The Floating Market ตลาดน้ำ in Mueang Boran
The Floating Market ตลาดน้ำ in Mueang Boran
The wihan at Wat Phrao, Tak วิหารวัดพร้าว ตาก
Pavilion for waiting guests at the boats pier
The city hall at the Floating Market ตลาดน้ำ
Large city hall at the Floating Market ตลาดน้ำ
The Floating Market ตลาดน้ำ in Mueang Boran
Sanphet Prasat Palace in Ayutthaya
Dusit Maha Prasat Palace in the Grand Palace, Bang…
The Buddha Image of Dvaravati Period ว…
Streetcar running around the area
Bell tower หอระฆัง
Wat Thung Si Muang วัดทุ่งศรีเมือง from Ubon Ratch…
Stupa of Phra Maha That, Ratchaburi พระปรางค์วัดพ…
The stage for Thai puppetry
Nang Yai หนังใหญ่ (shadow puppet show)
Wooden bridge leading out the Old Market Town
Paved way through the rebuilt old village
Drum tower in Ancient Siam
Inside an old Thai corner house
Inside a Barber shop at the old days in Thailand
Pallava Group of Images, Phang-nga เทวรูปปัลลวะ พั…
Stupa of Phra Maha That, Nakhon Si Thammarat พระบ…
Buddha statue near Mueang Boran
Wat Asokaram at the entrance to Mueang Boran
Muslim girls in their school dress
Samunyinam Mosque minarets in sunset light
Residents waving us on an overhead crossing
Last fishing out of the Khlong that day
See also...
Keywords
Authorizations, license
-
Visible by: Everyone -
All rights reserved
-
2 968 visits
Sanphet Prasat Palace in Ayutthaya


The Sanphet Prasat Palace was the principal palace in the early Ayutthaya period. It was initially built in the reign of King Baromatrai Lokanat, the eighth king of Ayutthaya. He succeeded in designing a unique architectural style that obviously differed from the preceding Khmer and Sukhothai styles. The dis tinc tive artistic style was later known as the Ayutthaya school which ap peared in many parts of the Sanphet Prasat Palace: the sweep of the basement, the tapering pillars, the elaborate pinnacle or na ments, the pedimented door and win dow frames and the over lap ping roof slopes.
The Palace was used in many important court and state ceremonies. For example, it served as a reception hall to receive many foreign dignitaries. The palace was completely renovated in the reign of King Baromakot (1732-1758 A.D.). Unfortunately, when Ayutthaya fell to Burma in 1767 A.D., the stately palace was burnt to the ground. Only its raised brick base ment remains today. Muang Boran has rebuilt the Sanphet Prasat Palace based on archaeological and historical evidence left by Thai and foreign historians. Also, research was conducted on the ruins to assemble a draft plan of the building. The detailed design and ornaments of the building were executed based on historical remains and documents as well. A proper study on the design of the interior had also been carried out. The result is superb magnificence.
The Palace was used in many important court and state ceremonies. For example, it served as a reception hall to receive many foreign dignitaries. The palace was completely renovated in the reign of King Baromakot (1732-1758 A.D.). Unfortunately, when Ayutthaya fell to Burma in 1767 A.D., the stately palace was burnt to the ground. Only its raised brick base ment remains today. Muang Boran has rebuilt the Sanphet Prasat Palace based on archaeological and historical evidence left by Thai and foreign historians. Also, research was conducted on the ruins to assemble a draft plan of the building. The detailed design and ornaments of the building were executed based on historical remains and documents as well. A proper study on the design of the interior had also been carried out. The result is superb magnificence.
(deleted account) has particularly liked this photo
- Keyboard shortcuts:
Jump to top
RSS feed- Latest comments - Subscribe to the comment feeds of this photo
- ipernity © 2007-2025
- Help & Contact
|
Club news
|
About ipernity
|
History |
ipernity Club & Prices |
Guide of good conduct
Donate | Group guidelines | Privacy policy | Terms of use | Statutes | In memoria -
Facebook
Twitter

Sign-in to write a comment.