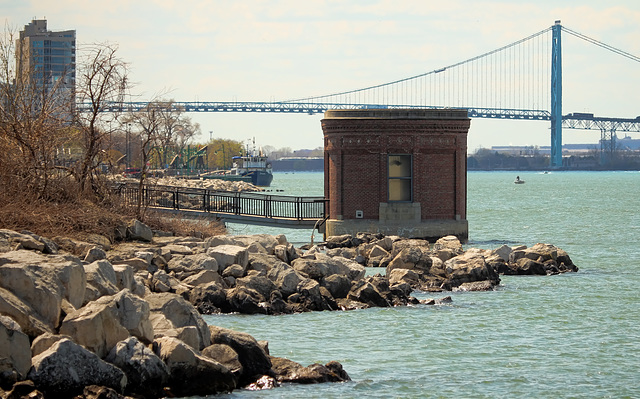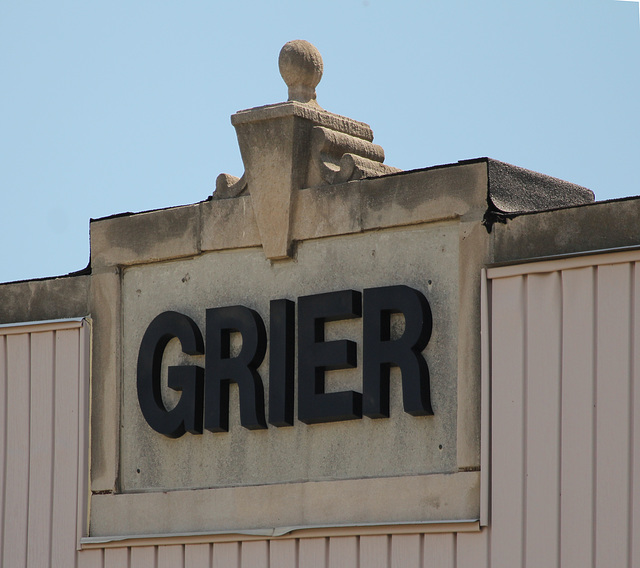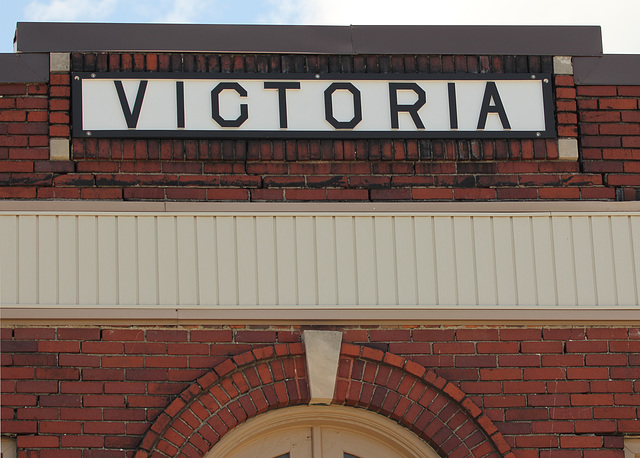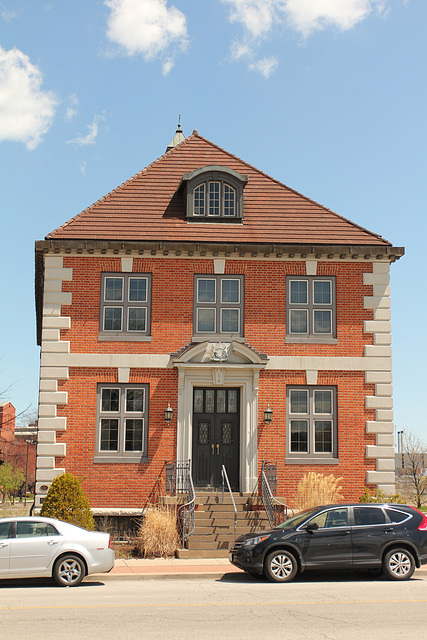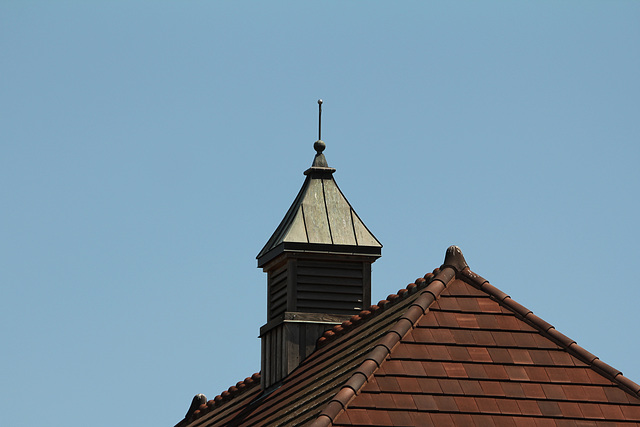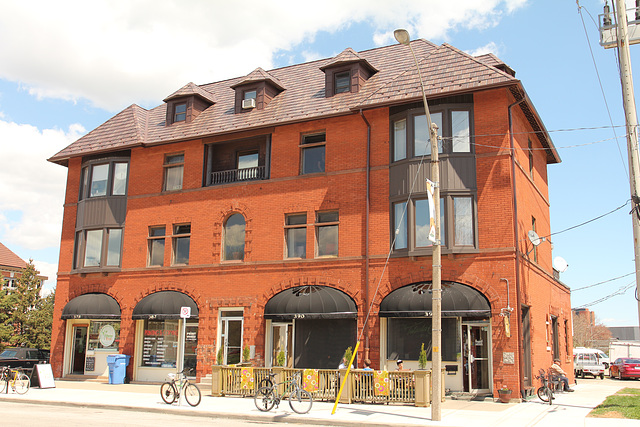
Jane's walk: Along the Rail (May 2015)
An assortment of 28 images, documenting some of the highlights of the May 1st "Jane's Walk" - Along the Rail: Discovering Walkerville's Cultural and Industrial Heritage.
This walk was well led by Kathryn Douthart
B.Arch.Sci, LEED AP
M.Arch Candidate 2015
Graduate Assistant, Ryerson University
This walk was well led by Kathryn Douthart
B.Arch.Sci, LEED AP
M.Arch Candidate 2015
Graduate Assistant, Ryerson University
The pump house
Peeking inside the old pumphouse, the hanging globe lights can be seen.
The fire hall which used this pump house for the core of Windsor is gone from across the street, but the old pump house remains. Now historically designated, it is used for pumping river water for the gardens and parks along the water front ...
Apartments - Grier Apt
A notice from the Windsor Evening Record, February 27, 1913;
"Apartment House in Walkerville.
Charles L. Chilver is preparing to build a six family apartment house at Sandwich street east and Victoria road, Walkerville, which will cost about $25,000. Mr Chilver expects later to build an eight-family apartment on the same property, but facing Victoria road. The dimensions of the first apartment will be 82 x 33 feet, constructed of brick, and fitted throughout with hardwood and modern conveniences. The new building will be constructed on the old Chilver homestead, where Mr Chilver was born, 63 years ago."
This is the name plate for the Grier - the original six-family apartment.
[Note - Sandwich street east is now known as Riverside Drive East... and Victoria road (named for Chilver's mother) was renamed to be Chilver Road, when Walkerville became a part of nearby Windsor - which already had a well-known road named Victoria]
Apartments -Victoria Apt
A notice from the Windsor Evening Record, February 27, 1913;
"Apartment House in Walkerville.
Charles L. Chilver is preparing to build a six family apartment house at Sandwich street east and Victoria road, Walkerville, which will cost about $25,000. Mr Chilver expects later to build an eight-family apartment on the same property, but facing Victoria road. The dimensions of the first apartment will be 82 x 33 feet, constructed of brick, and fitted throughout with hardwood and modern conveniences. The new building will be constructed on the old Chilver homestead, where Mr Chilver was born, 63 years ago."
This is the name plate for the Victoria - the eight-family apartment.
[Note - Sandwich street east is now known as Riverside Drive East... and Victoria road (named for Chilver's mother) was renamed to be Chilver Road, when Walkerville became a part of nearby Windsor - which already had a well-known road named Victoria]
Town Hall (moved)
This town Hall was built in 1904, originally on Sandwich Street (now called Riverside Drive), but was moved round the corner on to Devonshire to avoid demolition in the 1990's... and put onto the foundations of the old St Mary's Church... which had been previously moved ....
Town Hall - not original details
Nope - neither this cupola , nor the covered rear porches were a part of the original build.
Town Hall roofline
The attic window ( unlike the cupola) is authentic...
station hotel
At one point ( up until the late 1950's) the railway station was across the street here, on Devonshire.
Part of the Père Marquette Railway , this was originally the station's hotel - built across the street to receive arriving travellers.
Of note, this building was unfortunately sandblasted as a part of its restoration, and the brick facade has been degenerationing ever since...
Jump to top
RSS feed- Latest items - Subscribe to the latest items added to this album
- ipernity © 2007-2025
- Help & Contact
|
Club news
|
About ipernity
|
History |
ipernity Club & Prices |
Guide of good conduct
Donate | Group guidelines | Privacy policy | Terms of use | Statutes | In memoria -
Facebook
Twitter

