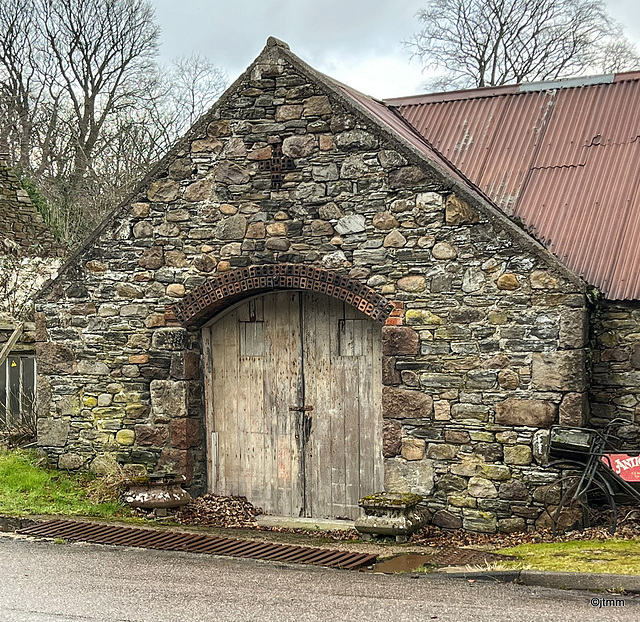The Letterfurie Burn running at the bottom of the…
The Craigmin Bridge
The Craigmin Bridge
Letterfurie House 1773 Designed by Robert Adam
Letterfurie House Side elevation of West Wing
Letterfurie House Main Drive
Letterfurie House Home Farm Buildings
Letterfurie House Home Farm Buildings
Letterfurie House Home Farm Buildings
View from Letterfurie House grounds
Inside the arches of the Craigmin Bridge
Inside the arches of the Craigmin Bridge
Inside the arches of the Craigmin Bridge
Inside the arches of the Craigmin Bridge
Inside the arches of the Craigmin Bridge
The Craigmin Bridge
The Craigmin Bridge
The Craigmin Bridge
Soft sourdough breakfast rolls
Sourdough milk loaf
The Boys Club
Modern Joinery methods
Sourdough Cotswold Crunch
Womens' Land Army Memorial
Happy Valentine's Day!
19th Century Man Trap - which fortunately I did no…
Keeping the home fires burning!
Percy is feeling frisky this morning...
Percy is feeling frisky this morning...
Waiting for breakfast
When you are only allowed salad for lunch...
By the River Nairn, between Nairn and Cawdor
By the River Nairn, between Nairn and Cawdor
By the River Nairn, between Nairn and Cawdor
By the River Nairn, between Nairn and Cawdor
By the River Nairn, between Nairn and Cawdor
By the River Nairn, between Nairn and Cawdor
By the River Nairn, between Nairn and Cawdor
By the River Nairn, between Nairn and Cawdor
By the River Nairn, between Nairn and Cawdor
By the River Nairn, between Nairn and Cawdor
By the River Nairn, between Nairn and Cawdor
By the River Nairn, between Nairn and Cawdor
By the River Nairn, between Nairn and Cawdor
By the River Nairn, between Nairn and Cawdor
1/220 • f/1.5 • 5.7 mm • ISO 40 •
Apple iPhone 13 Pro Max
iPhone 13 Pro Max back triple camera 5.7mm f/1.5
Location
Lat, Lng:
You can copy the above to your favourite mapping app.
Address: unknown
You can copy the above to your favourite mapping app.
Address: unknown
See also...
Authorizations, license
-
Visible by: Everyone -
All rights reserved
-
13 visits
Stonework on the Home farm at Letterfurie House


This morning's short (3.75 mile) excursion was to the hamlet of Drybridge, south of Buckie, a colllection of houses built to serve the owners of the Letterfourie estate, and its magnificent Robert Adam designed 11 bedroomed mansion, completed in 1773. It was recently on the market for offers over £2,950,00 and was sold. It was built originally for two Gordon brothers, James and Alexander, both bachelors who made their money as successful wine merchants in Madeira. The house is panelled in Spanish mahogany shipped back from Spain by the brothers.
They were the younger sons of John Gordon of Letterfourie and Glicerie Dunbar.
Alexander was a Jacobite who was forced to flee Scotland after the Battle of Culloden.
The brothers were devout Roman Catholics, and the house was built with a private chapel and accommodation for a priest.
The house was designed by Robert Adam, who is considered one of Scotland's greatest architects.
House:
The house is made of pink tooled granite and has mirrored wings.
The main dining room has mahogany paneling and a fireplace with a white marble chimney piece.
The first floor drawing room has hand-painted Chinese wallpaper.
The house is set on a raised basement.
The house has a private chapel and accommodation for a priest.
The estate includes Craigmin Bridge, which is a Category A listed building It is probably the most beautiful old bridge in Scotland. IT was designed to allow carriages to cross the large ravinethrough which flowed the Letterfourie Burn and it is an amazing piece of architecture, probably also designed by Robert Adam.
They were the younger sons of John Gordon of Letterfourie and Glicerie Dunbar.
Alexander was a Jacobite who was forced to flee Scotland after the Battle of Culloden.
The brothers were devout Roman Catholics, and the house was built with a private chapel and accommodation for a priest.
The house was designed by Robert Adam, who is considered one of Scotland's greatest architects.
House:
The house is made of pink tooled granite and has mirrored wings.
The main dining room has mahogany paneling and a fireplace with a white marble chimney piece.
The first floor drawing room has hand-painted Chinese wallpaper.
The house is set on a raised basement.
The house has a private chapel and accommodation for a priest.
The estate includes Craigmin Bridge, which is a Category A listed building It is probably the most beautiful old bridge in Scotland. IT was designed to allow carriages to cross the large ravinethrough which flowed the Letterfourie Burn and it is an amazing piece of architecture, probably also designed by Robert Adam.
- Keyboard shortcuts:
Jump to top
RSS feed- Latest comments - Subscribe to the comment feeds of this photo
- ipernity © 2007-2025
- Help & Contact
|
Club news
|
About ipernity
|
History |
ipernity Club & Prices |
Guide of good conduct
Donate | Group guidelines | Privacy policy | Terms of use | Statutes | In memoria -
Facebook
Twitter

Sign-in to write a comment.