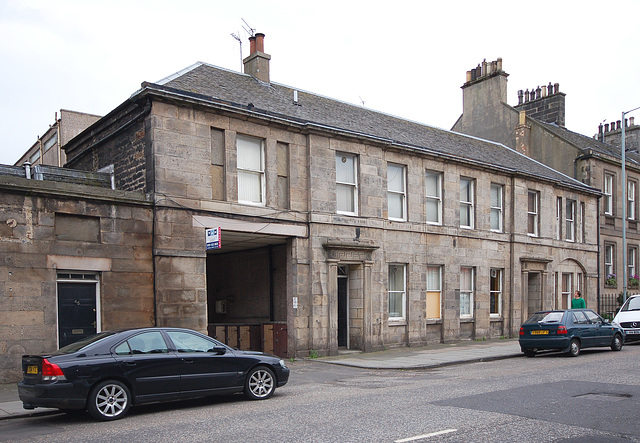Nos. 45-53 (Odd) Constitution Street, Leith, Edinb…
Former Assembly Rooms,Nos 37-43 (odd), Constitutio…
No.55 Constitution Street, Leith, Edinburgh
No.57 Constitution Street, Leith, Edinburgh
No.57 Constitution Street, Leith, Edinburgh
Town Hall, Constitution Street, Leith, Edinburgh
Town Hall, Constitution Street, Leith, Edinburgh
Town Hall, Constitution Street, Leith, Edinburgh
Town Hall, Constitution Street, Leith, Edinburgh
Corner of Constitution Street and Queen Charlotte…
Town Hall, Constitution Street, Leith, Edinburgh
Queen Charlotte Street, Leith, Edinburgh
Queen Charlotte Street, Leith, Edinburgh
Queen Charlotte Street, Leith, Edinburgh
Johns Place, Leith, Edinburgh
Bernard Street, Leith, Edinburgh
Queen Charlotte Street, Leith, Edinburgh
Nos. 28-42 (Even), Queen Charlotte Street from Con…
Doorcase No.79 Constitution Street, Leith, Edinbur…
Doorcase No.79 Constitution Street, Leith, Edinbur…
Nos. 64-70 (Even) Constitution Street, Leith, Edin…
No.60 Constitution Street, Leith, Edinburgh
Doorcase, No 53 Constitution Street, Leith, Edinbu…
Former Assembly Rooms,Nos 37-43 (odd), Constitutio…
Corner of Maritime Street and Maritime Lane, Leith…
Corner of Maritime Street and Maritime Lane, Leith…
Corner of Maritime Street and Maritime Lane, Leith…
Corner of Maritime Street and Maritime Lane, Leith…
Customs House from Shore, Leith, Edinburgh
Customs House from Shore, Leith
Former Corn Exchange, Constitution Street, Leith,…
Customs House, 67 Commercial Street, Leith, Edinbu…
Customs House, 67 Commercial Street, Leith, Edinbu…
Customs House, 67 Commercial Street, Leith, Edinbu…
Part of Royal Terrace, Calton Hill, Edinburgh
Part of Royal Terrace, Carlton Hill, Edinburgh
Regent Terrace, Carlton, Edinburgh
Carlton Terrace, Edinburgh
Carlton Terrace, Edinburgh
Carlton Terrace, Edinburgh
Carlton Terrace, Edinburgh
Royal Terrace, Calton Hill, Edinburgh
No 6 Windsor Street, Edinburgh
No 6 Windsor Street, Edinburgh
Windsor Street, Edinburgh
Location
Lat, Lng:
You can copy the above to your favourite mapping app.
Address: unknown
You can copy the above to your favourite mapping app.
Address: unknown
Keywords
Authorizations, license
-
Visible by: Everyone -
All rights reserved
- Photo replaced on 09 Nov 2013
-
198 visits
Nos. 45-53 (Odd) Constitution Street, Leith, Edinburgh


HISTORIC SCOTLAND
EDINBURGH, CITY OF COUNCIL
STATUTORY LIST
HB Number 27155
Item Number: 42 U
45-53 (ODD NOS) CONSTITUTION STREET
Category: B
Date of Listing 14-DEC-1970
Description:
Circa 1810. 2-storey, 8-bay former part of neighbouring Exchange Buildings complex, single storey link to left, large flat-roofed extension to rear. Cream sandstone, stugged ashlar front with polished dressings, pebble-dash render to rear. Ground floor windows with recessed aprons; band course above ground floor; eaves cornice and blocking course; wide ashlar mullions.
NW (FRONT) ELEVATION: regular fenestration to 4 centre bays flanked by slightly advanced bays with fluted pilastered and corniced doorways, paterae and Greek key pattern to frieze, panelled doors and diamond-pattern fanlights. Outer bays with impost band course; to right, tripartite window at ground floor set in segmental-arched panel, tripartite window at 1st floor above; to left, pend (altered), tripartite window at 1st floor above. Single storey link with former Assembly Rooms with plain 2 doorways and small rectangular blind windows above.
SE (REAR) ELEVATION: large modern extensions, partly with mansard roofs.
Timber sash and case windows with plate glass glazing. Grey slate piended roof with metal flashings; small stack to front.
INTERIOR: not seen 1993.
References:
Shown on Kirkwood 'Edinburgh & Environs' 1817. Gifford et al, EDINBURGH (1984), p469.
Notes:
The maps describe the building as part of the Exchange Buildings but it is not shown on the drawings for the Exchange of 1809.
EDINBURGH, CITY OF COUNCIL
STATUTORY LIST
HB Number 27155
Item Number: 42 U
45-53 (ODD NOS) CONSTITUTION STREET
Category: B
Date of Listing 14-DEC-1970
Description:
Circa 1810. 2-storey, 8-bay former part of neighbouring Exchange Buildings complex, single storey link to left, large flat-roofed extension to rear. Cream sandstone, stugged ashlar front with polished dressings, pebble-dash render to rear. Ground floor windows with recessed aprons; band course above ground floor; eaves cornice and blocking course; wide ashlar mullions.
NW (FRONT) ELEVATION: regular fenestration to 4 centre bays flanked by slightly advanced bays with fluted pilastered and corniced doorways, paterae and Greek key pattern to frieze, panelled doors and diamond-pattern fanlights. Outer bays with impost band course; to right, tripartite window at ground floor set in segmental-arched panel, tripartite window at 1st floor above; to left, pend (altered), tripartite window at 1st floor above. Single storey link with former Assembly Rooms with plain 2 doorways and small rectangular blind windows above.
SE (REAR) ELEVATION: large modern extensions, partly with mansard roofs.
Timber sash and case windows with plate glass glazing. Grey slate piended roof with metal flashings; small stack to front.
INTERIOR: not seen 1993.
References:
Shown on Kirkwood 'Edinburgh & Environs' 1817. Gifford et al, EDINBURGH (1984), p469.
Notes:
The maps describe the building as part of the Exchange Buildings but it is not shown on the drawings for the Exchange of 1809.
- Keyboard shortcuts:
Jump to top
RSS feed- Latest comments - Subscribe to the comment feeds of this photo
- ipernity © 2007-2025
- Help & Contact
|
Club news
|
About ipernity
|
History |
ipernity Club & Prices |
Guide of good conduct
Donate | Group guidelines | Privacy policy | Terms of use | Statutes | In memoria -
Facebook
Twitter

Sign-in to write a comment.