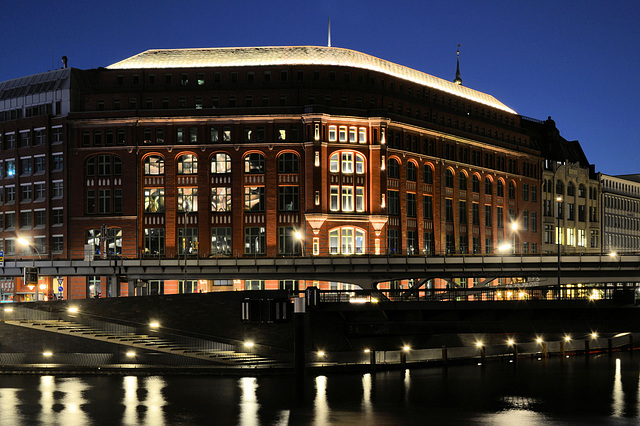Giske Church
Bracciano : un passaggio dentro il castello Odesca…
Lalitha Mahal Palace (Mysore)
Bracciano : lampione e panni stesi nel borgo antic…
Alnes Fyr
Am Alsterfleet in Hamburg: Alte Oberfinanzdirektio…
Forte de São Francisco Xavier ( Castelo de Queijo…
Shore Temple, Mamallapuram (India)
Die Fassade (2xPiP)....
Ruine des Kloster-Wirtschaftsgebäudes
Unconquerable walls?
Castle of Santa Maria da Feira.
Almost story-book perfect... - HFF
Freie und Abrissstadt Hamburg - hFF
City Hall.
Happy Tower Tuesday!
Une charmante petite mairie
Liberec, Rathaus
HFF !!!
Happy Stairway Saturday!
Façade de Pontrieux
City Hall.
Khan al-Umdan, Acre, Israel
Eingang Steinhöft 11 (2xPiP)
Im Schlosspark
Lexow, Gutshaus
Stiff Neck
Inside Mysore Palace
Ciel apocalyptique
Endstation - Terminal Station U4 - PIP (210°)
Top hat and Creativity House.
Der Himmel über Hamburg...
Montagsbank
Look down!
Es klappert die Mühle...HFF!
In Hamburg sind die Nächte lang.....
Gumbaz, Srirangapatna (Muslim mausoleum)
un ingresso al Castello Odescalchi
Das alte Postamt 13 ...
Bracciano : dal Castello Odescalchi il campanile…
Aufstiegsmöglichkeiten und Übergänge für Quereinst…
Tiles panel (1915).
Schloss Meyenburg
Altes Schloss Freyenstein
Egas Moniz House-Museum.
10 sec. • f/10.0 • 32.0 mm • ISO 200 •
NIKON CORPORATION NIKON D5200
Location
Lat, Lng:
You can copy the above to your favourite mapping app.
Address: unknown
You can copy the above to your favourite mapping app.
Address: unknown
See also...
Keywords
Authorizations, license
-
Visible by: Everyone -
All rights reserved
-
213 visits
Sloman-Haus (2xPiP)


Fortsetzung und Schluss!
Das Sloman-Haus wurde 1908-09 als Kontorhaus für die Reederei Rob. M. Sloman jun. erbaut -nach Plänen von Martin Haller. Es wurde 1921-22 erweitert durch einen Anbau am Steinhöft nach Entwürfen von Fritz Höger.
Translate into English
Das Sloman-Haus wurde 1908-09 als Kontorhaus für die Reederei Rob. M. Sloman jun. erbaut -nach Plänen von Martin Haller. Es wurde 1921-22 erweitert durch einen Anbau am Steinhöft nach Entwürfen von Fritz Höger.
Marco F. Delminho, Ruesterstaude, Gudrun, Bergfex and 8 other people have particularly liked this photo
- Keyboard shortcuts:
Jump to top
RSS feed- Latest comments - Subscribe to the comment feeds of this photo
- ipernity © 2007-2025
- Help & Contact
|
Club news
|
About ipernity
|
History |
ipernity Club & Prices |
Guide of good conduct
Donate | Group guidelines | Privacy policy | Terms of use | Statutes | In memoria -
Facebook
Twitter

www.ipernity.com/group/buildings
Sign-in to write a comment.