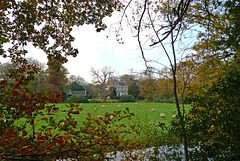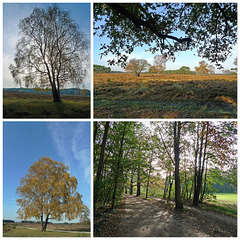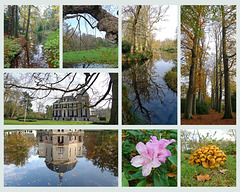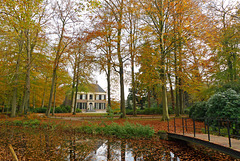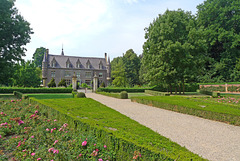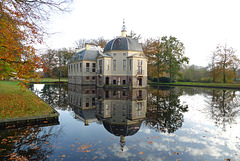Jaap van 't Veen's photos
Nederland - Sittard, basiliek
| |
|
|
|
The Basiliek van Onze-Lieve-Vrouw van het Heilig Hart (Basilica of Our Lady of the Sacred Heart) is built in neogothic style, which is quite rare in the Dutch province of Limburg. Its architect was J. Kayser, a pupil of the well known Dutch architect P.J.H. Cuypers. The first stone was laid on 2 June 1875, a marble stone which came from the catacombs of the Holy Callixtus and was sent by Pope Pius IX. The building was completed in 1877 and consecrated on 5 July 1879 by the bishop of Roermond.
The basilica was the first Dutch church - in 1883 - to be bestowed the ecclesiastical distinction of basilica. Following on from the 'great' basilicas in Rome and Assisi, by the end of the 19th century the Church was also extending the title of basilica minor (small basilica) to churches of distinctive importance and aesthetic value. The charter granting the title of basilica was signed by Pope Leo XIII on 6 May 1883.
The interior of the basilica is particularly richly decorated. The high vaults of the nave and the presence of the two galleries muffle the light, so that the church is rather dark, almost mysterious. The choir and the altar are lit by the windows of the tower. The most special feature of the basilica in Sittard are the more than 1.400 votive stones that have been donated. Texts on these stones ask Our Lady of the Sacred Heart for favours. These stones give the church a very colourful and eye-catching character.
Nederland - Houthem, Sint-Gerlachuskerk
| |
|
|
|
The Sint-Gerlachuskerk is one of the most famous Dutch places of pilgrimage. And even in these days there are about 30.000 pilgrims a year visiting the church and especially the tomb of Gerlachus van Houthem . Saint Gerlachus was a knight who became a hermit and settled in 1164 or 1165. His grave attracts many pilgrims. In 1201 a cloister was founded near the grave. At first the cloister housed both men and women, but in 1225 it became a convent for noblewomen only.
Between 1720 and 1727 a new church was built, an aisle less building in German baroque style. The name of the architect is unknown. In 1751 the interior was painted by Johan Adam Schöpf, who made 15 frescos about the life of Saint Gerlachus. The frescos were repainted with oil paints in 1872. In 1971 the oil paint layers were removed and the original paintings restored. In the middle of the church is the saint's tomb. In the open space under the tomb lies a heap of 'blessed sand' (actually limestone powder). Believers can put some ‘sand’ in a bag and take it home.
The Sint-Gerlachuskerk nowadays is the parish church of Houthem and is a Dutch national monument.
Nederland - Wijlre, Molen van Otten
| |
|
|
|
The Molen van Otten (Mill of Otten) is located on a branch of the river Geul in the village of Wijlre. It is one of the few water mills in the Netherlands with a double water wheel.
The history of the mill dates back to 1275, when it was built as a banmolen (mill soke) of the heerlijkheid (a landed estate that served as the lowest administrative and judicial unit in rural areas in the Dutch-speaking Low Countries before 1800) Wijlre. The first written mention, however, is from a clergy in the year 1420. A bill for the restoration of the mill by the then Lord of Wijlre, “Gerard Scheiffart van Merode”, indicates the year 1485.
Traditionally this watermill was a flour and oil mill. The current mill building and the accompanying house date from 1776, as the wall anchors indicate. In that year, the existing buildings were completely rebuilt and a farm and a brewery were added. At that time, the owners of the complex were the Lords of Wijlre. They leased the house with mill, farm and brewery. When the Ancien Regime was abolished at the end of the 18th century, Kasteel Wijlre , the mill, the farm and the brewery came into the hands of “Guillaume Eugene de Massen”. In 1871, the brewery was sold separately to the brewer “Frederik Edmond Brand”; this was the beginning of Brand's brewery, which grew into one of the best-known breweries in Limburg.
In the thirties of the 20th century the miller’s house was badly damaged by extremely high water of the river Geul. The mill fell into disrepair and restoration started after the mill was bought by the Otten family. Since then the mill has been called Molen van Otten . Since 1981 the mill is also used for small scale electricity production.
Nowadays some holiday apartments have been created in the buildings. The Molen van Otten is a National Heritage Site.
Nederland - Kasteel Wittem
| |
|
|
|
The history of Kasteel Wittem (Wittem Castle) is dating back to the early 12ht century, when it was mentioned as Witheim (meaning “house near the oak”). In those days it was probably just a simple tower house. The next century the castle was owned by the knights of Julémont. They started to call themselves Lords of Wittem; a title that was assumed by later owners.
In the early 15th century the castle was considerably enlarged until it consisted of a powerful stronghold with seven towers and two moats spanned by bridges. In 1520 Emperor Charles V elevated Wittem to a barony, after he spent the night there on the way to his coronation in Aachen.
At the beginning of the Eighty Years’ War Kasteel Wittem was confiscated by the Spanish under the Duke of Alva. His troops were expelled in 1568 by the troops of “Willem van Oranje. In 1569 the Spanish returned and destroyed the castle. After it was restored and enlarged in 1611, the ownership transferred to the Counts of Waldeck Pyrmont.
In 1714 Count Ferdinand von Plettenberg became the last noble owner of the castle, which already was in a dilapidated state. In 1794, after the French Revolution, the ruinous castle was taken from the count and sold to Simon Merckenbach. His family restored the castle to its present state and made it habitable again. The present building forms just a small part of the medieval castle. It consists of a round corner tower with two wings
In 1958 Kasteel Wittem was bought, refurbished and a hotel-restaurant was established. It became a couple of owners, but nowadays it still is a hotel.
Nederland - Schin op Geul, Kasteel Schaloen
| |
|
|
|
Kasteel Schaloen (Castle Schaloen) - also named Chaloen - was first mentioned in 1375. It was owned by the knights Johan Struver van Hoelsbergh (or Hulsberg) and Geraerdt Mulaerdt. The first one became the full owner and the castle stayed within his family for the next one and a half century.
During the Eighty Years' War (1568 - 1648) Schaloen was occupied by Lodewijk van Nassau, but a year later it was destroyed by Spanish troops. The ruined castle came in the hands of Johan Reinier Hoen van Cartiels, who rebuilt it in 1656, using local marl.
Through marriage the castle came in possession of the De Villers Masbourg-family. Famous Dutch architect Pierre Cuypers was in charge of the restoration (1894) of the castle in a neo-Gothic style. The last owner of noble descent, a countess, left the castle in 1934.
The castle has been used as a school, but nowadays it is a private house. The stables and outbuildings are now used as a hotel and restaurant. The castle is surrounded by a moat, which is fed with water from the Molenbeek, a branch of the river Geul.
Nederland - Wijlre, Kasteel Wijlre
| |
|
|
|
Kasteel Wijlre (Wijlre Castle) was first officially mentioned when Holy Roman Emperor Henry III donated it to his niece. After that the castle was mentioned in 1389 as a fortified house and seat of the imperial immediacy of the Holy Roman Empire and was part of the Lower Rhenish-Westphalian Circle.
The German eagle can be found in the coat of arms of Wijlre, which is the coat of arms of the “Van Wachtendonck” family, who resided in the castle in the 17th and 18th centuries as the lords of Wijlre until 1794. The present castle - an elongated rectangular building - was built by “Johan Arnold Van Wachtendonck” around 1652. The side facade of the main building has an eye-catching large sundial (PiP2).
The last aristocratic inhabitant of Wijlre Castle was the baroness and lady of Wijlre, “Christina de Bounam”. After her Kasteel Wijlre had several owners, until it was bought for habitation in 1981 by art collectors “Jo and Marlies van Eyck”. In the garden and in a pavilion (Hedge House) built in 2001, a large collection of modern art is exhibited. In 2014, the garden won the “European Garden Award”, making it one of the continent's most renowned nice outdoor spaces.
Nederland - Naarden, stadhuis
| |
|
|
|
Naarden is already officially mentioned in documents from around 900. Naarden was granted its city rights in 1300. Around 1350 the city was destroyed. Because at its original location it also suffered from the nuisance of the former Zuiderzee, it was decided to rebuild the city a few kilometers away on a sand ridge between Naardermeer and Zuiderzee. Naarden was then also given ramparts and walls to protect the residents against enemy troops.
Nevertheless, in 1572 the city suffered a terrible massacre by the Spaniards during the Eighty Years' War. The citizens, who escaped this, brought new life into the city. Proof of this was the beautiful town hall from 1601, which was built in the Dutch Renaissance style with a double stepped gable; an architectural style dating from the Golden Age, when the Netherlands was the economic and political center of the world. The tympanum above the entrance contains, besides the statues, the city coat of arms of Naarden also the motto of faith (PiP3): Godt regiert al anno 1601 (God rules since 1601).
Nowadays the city hall of Naarden - a Dutch state monument - is used for city meetings, weddings and cultural activities.
Nederland - Naarden, vesting
| |
|
|
|
The history of Naarden goes back to the 10th century. In that time the town was not situated on its current location. After destruction the town was rebuild in 1350 on its current position on a high sand ridge that formed the only access to Amsterdam out of the east.
Due to this strategic position, Naarden developed into one of the most important fortified towns in the Netherlands in the upcoming centuries. A fortified town differed from medieval cities with walls and solitaire forts; fortified towns combined the civil and military function and were situated on important strategic positions. For Naarden this function was the defence of Amsterdam, the country’s capital and economic centre.
The current unique star shape of Naarden with double stone ramparts and moats dates back to the 17th century, when the fortifications were reinforced and updated to modern standards after the siege of 1673 by the French. Most of the fortifications that exist today date from this period. During the 19th century the fortifications were updated, resulting in the construction of many new bomb shelters and other army-related buildings like barracks.
After the World War I the need for Naarden as a fortress was over. The army left and the city with its fortifications was turned into a monument and preserved just in time to prevent it from being demolished. The beautiful fortifications and the many military buildings are the silent witnesses of that glorious period and a perfectly preserved piece of Dutch defensive history.
Nederland - ‘s-Graveland, Jagtlust
| |
|
|
|
The history of the estates in ‘s-Graveland dates back to the year of 1625 (during the Dutch Golden Age). In that year wealthy Amsterdam merchants did get permission to cultivate an area west of Hilversum The sandy soil was excavated and transported by boat to Amsterdam, where it was used for the expansion of the city. On the way back, the ships took manure and rubbish with them to enrich the infertile soil of 's-Graveland. Initially farms were founded on the lots and leased to farmers. Later several estates were created with country houses with park-like gardens.
Jagtlust is a small country estate that historically belongs to the other estates of 's-Graveland. The original farmstead is known by various names such as Het Derde Heihuis , Groot Jan and De Laetste Stuyver . It was not until 1791 that the name Jagtlust was used.
Jagtlust was built on the site of a former inn De Laetste Stuyver . Originally it was a fairly simple country house. More than 70 years after the estate Heilust was added to Jagtlust , it was given its present form in 1900. The house became a second storey, a tower-like extension with a circular staircase and an adjoining orangery. Although one of the smaller estates in 's-Graveland it has a lot to offer: an impressive manor, a large vegetable garden, all kinds of follies and a number of remarkable trees.
Among them a moerascipres (Bald cypress), planted around the year of 1865. This tree has a lot of remarkable cypress knees, which is very rare in the Netherlands (PiP3).
A nearby tulpenboom (Liriodendron) is even some years older. This tree was struck by lightning a few years ago and will be cut down for safety reasons (PiP4 and 5)
In 2006 the estate was bought by Natuurmonumenten (Society for Preservation of Nature Monuments in the Netherlands), ensuring that the manors and their gardens can retain their grandeur. Nowadays Jagtlust is one of the ten estates in 's-Graveland.
Nederland - Het Gooi
| |
|
|
|
Het Gooi (also named ’t Gooi or Gooiland ) is an area centred on the spur of the Utrechtse Heuvelrug (Utrecht Hill Ridge). It has a highest point with the Tafelberg (36,4 meters above sea level). But nature and landscape are completely different from the surrounding countryside, which is flat and lies below sea level.
Het Gooi was originally covered with woods and heath. Nowadays the landscape is still dominated by a dry, sandy ridge. Some of the woods and heath have survived. We were pleasantly surprised by the beauty of the landscape with an alternation of forests, small green meadows and especially the vast heathlands.
All nature areas are managed by the Goois Natuurreservaat ( Gooi Nature Reserve Foundation).
Het Gooi is not only known for its natural beauty, but also for the villas of its wealthy inhabitants. The area is well known as the home of the rich and famous !!
Nederland - ‘s-Graveland, buitenplaatsen
| |
|
|
|
The history of the estates in ‘s Graveland dates back to the year of 1625 (during the Dutch Golden Age). In that year wealthy Amsterdam merchants did get permission to cultivate an area west of Hilversum The sandy soil was excavated and (partly) transported by boat to Amsterdam, where it was used for the expansion of the city. On the way back, the ships took manure and rubbish with them to enrich the infertile soil of 's-Graveland. Initially farms were founded on the lots and leased to farmers. Later several estates were created with country houses with park-like gardens.
Nowadays the area is a beautiful nature reserve around the various country houses, such as Boekesteyn , Trompenburgh and Gooilust . The area is characterized by long stately lanes, mostly lined with beech trees, water features and forest ponds, ornamental gardens and hills with rhododendrons. There are many special and old trees, the oldest of which are hundreds of years old. The bird-rich forests are interspersed with green meadows.
Almost all estates are managed by Natuurmonumenten (Society for Preservation of Nature Monuments in the Netherlands) and are freely accessible.
Nederland - ‘s-Graveland, Gooilust
| |
|
|
|
The history of the estates in ‘s-Graveland dates back to the year of 1625 (during the Dutch Golden Age). In that year wealthy Amsterdam merchants did get permission to cultivate an area west of Hilversum The sandy soil was excavated and transported by boat to Amsterdam, where it was used for the expansion of the city. On the way back, the ships took manure and rubbish with them to enrich the infertile soil of 's-Graveland. Initially farms were founded on the lots and leased to farmers. Later several estates were created with country houses with park-like gardens.
In 1634, 27 lots were raffled among interested parties. One of the lots went to “Pieter Cornelisz Hooft” and “Godert van Reede” who bought the piece of land as an investment because of the sand digging. Hooft and his wife were living on
Muiderslot Castle . In 1657 “Jacob Bicker” became the owner, who had a farm, possibly as a country house.
The current country house was built in 1779 - late Louis XVI-style - for “Gerrit Corver Hooft”, administrator of the West-Indische Companie (Dutch West India Company). In the following years, the geometric garden was laid out on the estate, which in the early 19th century was transformed into an English landscape-style park.
In 1895, “Louise Six” inherited the estate. When she died in 1934, she bequeathed Gooilust to the Vereiniging Natuurmonumenten (Society for Preservation of Nature Monuments in the Netherlands). The park is freely accessible, but the manor itself is not.
Slide show: Beautiful Greece
| |
|
|
|
The slide show "Beautiful Greece", to promote Ipernity on YouTube . Greece is our favourite holiday destination for the last couple of years. Due to corona of course no visit last year and therefore these beautiful memories.
Please view and comment on YouTube: www.youtube.com/watch?v=M0Bk6DVIQyA
More info Ipernity/Advertising/Youtube: www.ipernity.com/group/advertising/discuss/195370 .
More pictures of Greece: www.ipernity.com/doc/294067/album/989818 .
Slide show: Dutch Windmills
| |
|
|
|
Modified and extended slide show, now uploaded to promote Ipernity on my own YouTube channel. www.youtube.com/watch?v=887pGZR9Qzw
Please view and comment on YouTube.
A journey along some of the 1,170 Dutch windmills. In the year 1221 a Dutch windmill is mentioned for the first time. These landmarks of the landscape were/are used for grinding grain, sawing wood, making paper, pressing oil or even draining entire polders.
See for more info Ipernity/Advertising/Youtube: www.ipernity.com/group/advertising/discuss/195370 .
More pictures of Dutch Windmills: www.ipernity.com/doc/294067/album/537909 .
Slide show: Five Dutch Castles / Vijf Nederlandse…
| |
|
|
|
A slide show to promote Ipernity on Youtube . These five Dutch Castles are all not far from my hometown in the Netherlands.
View and comment please on Youtube: www.youtube.com/watch?v=jGbKZvT1r3E&feature=youtu.be
More info Ipernity/Advertising/Youtube: www.ipernity.com/group/advertising/discuss/195370 .
More pictures and info of Dutch castles: www.ipernity.com/doc/294067/album/537955
Nederland - Heerlen, Kasteel TerWorm
| |
|
|
|
Kasteel TerWorm or Ter Worm (Ter Worm Castle) was inhabited by noble families since the 14th century. The first known owner was the Lord of Strijthagen in 1476, when the castle was a moated building fortified by external walls outside the moat. The castle was destroyed by fire in 1550 but rebuilt in the same style. The rebuilding, completed by the Van Wijlre family, was done in brick and the building was painted white to disguise the difference in building materials. The castle remained in this family's possession until 1738.
At the end of the 18th century the castle was restored and the gardens laid out in French rococo style. Kasteel TerWorm became the centerpiece of a 1.500 ha estate with nine farms. In the late 19th Century the castle and the estate acquired its present neo-Gothic style.
From 1917 till 1988 the castle and its estate were in the hands of the Oranje Nassau mine, housing some of their staff. In the last decades of the twentieth century the castle became very run down until it was bought by the Van der Valk hotel chain. Kasteel TerWorm was restored ‘stone by stone’ in 1997-1999. Nowadays it houses a hotel and restaurant. The rococo garden with its orangery - carefully reconstructed based on excavations - is open for the public.
Nederland - Mechelen, Bovenste Molen
| |
|
|
|
The Bovenste Molen (Upper Mill) - formerly also known as Wolfsmolen - is located at the river Geul in the hamlet of Höfke near the village of Mechelen. It is a centre mill. Downstream in the same town there is another mill, which is logically referred to as the Onderste Molen (Lower Mill).
The location at the Geul seems to be very suitable, as a water mill has been standing here for 750 years. The oldest building tracks in the present building date from the 15th century. In French times the mill was confiscated and sold publicly.
Throughout the centuries the mill has served as a paper mill, flour mill and artificial wool mill. Artificial wool was made from disintegrated rags mixed with sheep's wool. The Bovenste Molen was a banmolen (mill soke). The inhabitants of the lord's territory were only allowed to have their grain ground in this mill. This in turn, of course, provided additional income for the landlord, who could levy tax on the grain.
Since 1979 the mill is owned by the Vereniging tot Behoud van Natuurmonumenten (Society for Preservation of Nature Monuments in the Netherlands). Nowadays the mill is no longer in operation.
Nederland - ’s-Graveland, Trompenburgh
| |
|
|
|
The history of the estates in ‘s-Graveland dates back to the year of 1625 (during the Dutch Golden Age). In that year wealthy Amsterdam merchants did get permission to cultivate an area west of Hilversum The sandy soil was excavated and transported by boat to Amsterdam, where it was used for the expansion of the city. On the way back, the ships took manure and rubbish with them to enrich the infertile soil of 's-Graveland. Initially farms were founded on the lots and leased to farmers. Later several estates were created with country houses with park-like gardens.
Two of the plots came into the hands of “Jan van Hellemond”, a very wealthy husband of “Margaret van Raephorst”. In 1654 the couple built a luxurious country estate called De Hooge Dreuvik . After Jan's death (1665) Margaret inherited the estate. Two years later she married with Cornelis Tromp - famous Dutch admiral - who became the owner of the estate. But the manor - like many others in ‘s-Graveland - were looted and burned by the French during the Dutch War in 1672.
The country house was rebuilt from 1675 to 1684 by Tromp, who called it Sillisburgh , after one of his titles. Around 1720 “Jacob Roeters” came into possession of the estate and renamed it Trompenburgh . The house is almost entirely surrounded by water and was built to resemble a ship, even with decks and railings.
Of the many manors in 's-Graveland Trompenburgh is the most elegant.
Nowadays Trompenburgh is owned by Stichting Monumenten Bezit , a Dutch foundation acting as a national management organisation for monuments and/or buildings of cultural and historical value. The estate is not open for visitors.
Jump to top
- ipernity © 2007-2025
- Help & Contact
|
Club news
|
About ipernity
|
History |
ipernity Club & Prices |
Guide of good conduct
Donate | Group guidelines | Privacy policy | Terms of use | Statutes | In memoria -
Facebook
Twitter









